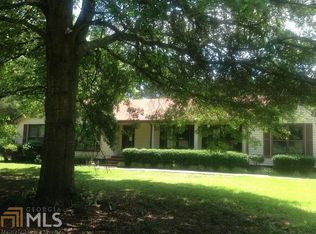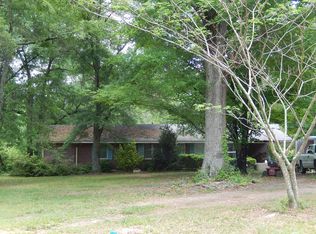UPSTAIRS-DOWNSTAIRS, INSIDE-OUTSIDE! Everything you see will please you! Beautifully updated home w/a living, dining, & kitchen combo that is perfect for the cook that doesn't want to be separated from family & guests. Master suite is a must-see w/a large walk-in closet & a bath designed to SPOIL YOU w/a double soaking tub & an oversized shower w/double shower heads & body sprayers. This home is loaded w/extras! You will want to add this home to your MUST-SEE list! It was designed for family living, so bring your family to see & make this one your home!
This property is off market, which means it's not currently listed for sale or rent on Zillow. This may be different from what's available on other websites or public sources.

