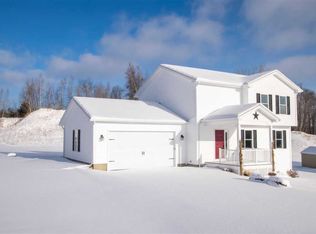Closed
Listed by:
Tamithy Howrigan,
RE/MAX North Professionals 802-655-3333
Bought with: Coldwell Banker Hickok and Boardman
$580,000
89 Bushey Road, Fairfax, VT 05454
4beds
2,739sqft
Single Family Residence
Built in 2018
0.61 Acres Lot
$616,900 Zestimate®
$212/sqft
$3,787 Estimated rent
Home value
$616,900
$586,000 - $648,000
$3,787/mo
Zestimate® history
Loading...
Owner options
Explore your selling options
What's special
Welcome to this exquisite 2,800 sq ft colonial located in the sought-after Dragonfly development. You'll enjoy the benefits of a vibrant community with stunning views and a peaceful atmosphere. This remarkable residence will make you feel right at home as you enter through the covered front porch and into the light filled entry way, immediately drawing you into the open concept main level, large kitchen with a peninsula island, dining area with sliding door access to spacious back deck, stone patio and expansive fully fenced and irrigated back yard. A bright living room features custom built ins for additional storage. A full walk in the laundry room and ½ bath complete the main level. The second floor boasts 3 spacious bedrooms including a primary bedroom with a large walk-in closet, primary bathroom, full bath and expansive bonus room. Descending into the finished basement is an incredible entertainment area that will impress. This versatile space is perfect for hosting gatherings or game nights. In addition to the entertainment area, this space offers a 4th bedroom perfect for guests or could serve as an office space. Situated on .61 acres with breathtaking mountain views and complete with an attached 2 car garage and storage she, making it the perfect place to call home. Showings begin on Saturday 6/10/23.
Zillow last checked: 8 hours ago
Listing updated: August 09, 2023 at 08:57am
Listed by:
Tamithy Howrigan,
RE/MAX North Professionals 802-655-3333
Bought with:
Lipkin Audette Team
Coldwell Banker Hickok and Boardman
Source: PrimeMLS,MLS#: 4956401
Facts & features
Interior
Bedrooms & bathrooms
- Bedrooms: 4
- Bathrooms: 3
- Full bathrooms: 2
- 1/2 bathrooms: 1
Heating
- Propane, Baseboard, Hot Water
Cooling
- None
Appliances
- Included: Dishwasher, Dryer, Microwave, Gas Range, Refrigerator, Washer, Instant Hot Water
- Laundry: 1st Floor Laundry
Features
- Kitchen/Dining, Living/Dining, Primary BR w/ BA, Natural Light, Other, Walk-In Closet(s)
- Flooring: Carpet, Hardwood, Tile
- Basement: Concrete,Daylight,Finished,Full,Interior Stairs,Interior Entry
Interior area
- Total structure area: 2,871
- Total interior livable area: 2,739 sqft
- Finished area above ground: 2,039
- Finished area below ground: 700
Property
Parking
- Total spaces: 2
- Parking features: Paved, Attached
- Garage spaces: 2
Features
- Levels: Two
- Stories: 2
- Patio & porch: Patio, Porch, Covered Porch
- Exterior features: Deck, Other, Other - See Remarks, Shed, Storage
- Fencing: Full
Lot
- Size: 0.61 Acres
- Features: Country Setting, Landscaped, Level, Open Lot
Details
- Parcel number: 21006812088
- Zoning description: Residential
Construction
Type & style
- Home type: SingleFamily
- Architectural style: Colonial
- Property subtype: Single Family Residence
Materials
- Wood Frame, Vinyl Exterior
- Foundation: Concrete
- Roof: Shingle
Condition
- New construction: No
- Year built: 2018
Utilities & green energy
- Electric: 200+ Amp Service, Circuit Breakers
- Sewer: Community, Septic Tank
- Utilities for property: Cable, Satellite
Community & neighborhood
Location
- Region: Fairfax
HOA & financial
Other financial information
- Additional fee information: Fee: $225
Other
Other facts
- Road surface type: Paved
Price history
| Date | Event | Price |
|---|---|---|
| 8/9/2023 | Sold | $580,000+0.3%$212/sqft |
Source: | ||
| 6/28/2023 | Contingent | $578,000$211/sqft |
Source: | ||
| 6/8/2023 | Listed for sale | $578,000+71.5%$211/sqft |
Source: | ||
| 8/10/2018 | Sold | $337,000$123/sqft |
Source: | ||
Public tax history
| Year | Property taxes | Tax assessment |
|---|---|---|
| 2024 | -- | $425,300 |
| 2023 | -- | $425,300 +6.8% |
| 2022 | -- | $398,200 +46.4% |
Find assessor info on the county website
Neighborhood: 05454
Nearby schools
GreatSchools rating
- 4/10BFA Elementary/Middle SchoolGrades: PK-6Distance: 4.3 mi
- 6/10BFA High School - FairfaxGrades: 7-12Distance: 4.3 mi
Schools provided by the listing agent
- Elementary: Fairfax Elementary School
- Middle: BFA/Fairfax Middle School
- High: BFA Fairfax High School
- District: Fairfax School District
Source: PrimeMLS. This data may not be complete. We recommend contacting the local school district to confirm school assignments for this home.
Get pre-qualified for a loan
At Zillow Home Loans, we can pre-qualify you in as little as 5 minutes with no impact to your credit score.An equal housing lender. NMLS #10287.
