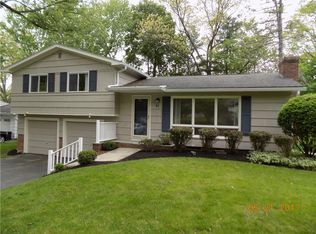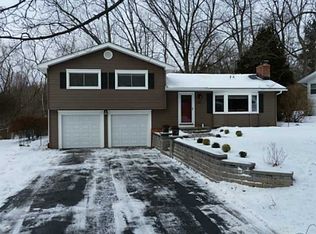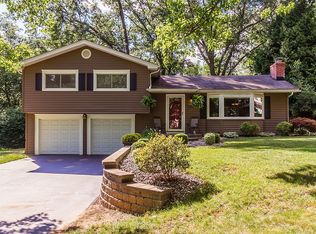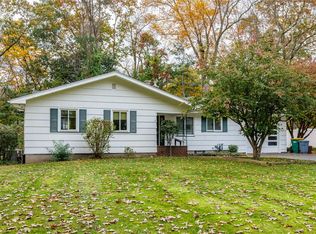Closed
$312,000
89 Burrows Hills Dr, Rochester, NY 14625
3beds
1,248sqft
Single Family Residence
Built in 1956
0.37 Acres Lot
$352,400 Zestimate®
$250/sqft
$2,525 Estimated rent
Home value
$352,400
$335,000 - $370,000
$2,525/mo
Zestimate® history
Loading...
Owner options
Explore your selling options
What's special
W O W!! COMPLETELY RENOVATED RANCH IN PENFIELD!! On a quiet side street tucked in nature, is this 3 bed, 1.5 bath, 1,248 Sq.Ft. beauty! Pride of Ownership! (Full list of updates attached to MLS) Highlights include: ALL NEW Kitchen; soft closing cabinets, Quartz Counters, SS Appliances, etc. ALL NEW Main Bath; new everything, shower w/ full length niche! ALL NEW High Efficiency Furnace & Hot water, both in 2022. All new lighting throughout! Hardwood Floors! Newer Vinyl windows! Newer Roof per 2011, Newer 200 Amp Electrical Service. All new powder room, new laundry tub, 2 new steel exterior doors, freshly painted interior and exterior. Finished Basement with Living Area, Office, Powder Room, Gym Space, and freshly painted & dry-locked unfinished area with newer laundry machines. Wood burning Fireplace! Attached Garage! Newer Landscaping! SO MUCH NATURAL LIGHT! 3 SEASON ROOM to soak up all nature has to offer! Naturally flows to rear stamped concrete patio! SUPER CONVENIENT LOCATION; just off 490, Panorama trail, and immediately new Corbett's Glen, Ellison park, and local favorite Tree Town Cafe! OPEN HOUSE: Saturday 2/4 from 12-2PM. Delayed negotiations; Offers due Monday 2/6 @ 5pm.
Zillow last checked: 8 hours ago
Listing updated: March 24, 2023 at 03:45pm
Listed by:
Derek Pino 585-368-8306,
RE/MAX Realty Group
Bought with:
Rose Gabriele-Angell, 30GA0986354
RE/MAX Plus
Source: NYSAMLSs,MLS#: R1453342 Originating MLS: Rochester
Originating MLS: Rochester
Facts & features
Interior
Bedrooms & bathrooms
- Bedrooms: 3
- Bathrooms: 2
- Full bathrooms: 1
- 1/2 bathrooms: 1
- Main level bathrooms: 2
- Main level bedrooms: 3
Heating
- Gas, Forced Air
Cooling
- Central Air
Appliances
- Included: Dryer, Dishwasher, Exhaust Fan, Disposal, Gas Oven, Gas Range, Gas Water Heater, Refrigerator, Range Hood, Washer
- Laundry: In Basement
Features
- Separate/Formal Dining Room, Eat-in Kitchen, Separate/Formal Living Room, Home Office, Living/Dining Room, Pantry, Quartz Counters, Bedroom on Main Level, Main Level Primary, Primary Suite
- Flooring: Carpet, Hardwood, Laminate, Tile, Varies
- Basement: Full,Finished,Sump Pump
- Number of fireplaces: 1
Interior area
- Total structure area: 1,248
- Total interior livable area: 1,248 sqft
Property
Parking
- Total spaces: 1
- Parking features: Attached, Garage, Garage Door Opener
- Attached garage spaces: 1
Features
- Levels: One
- Stories: 1
- Patio & porch: Patio, Porch, Screened
- Exterior features: Blacktop Driveway, Patio
Lot
- Size: 0.37 Acres
- Dimensions: 79 x 210
- Features: Residential Lot
Details
- Parcel number: 2642001380700001067000
- Special conditions: Standard
Construction
Type & style
- Home type: SingleFamily
- Architectural style: Ranch
- Property subtype: Single Family Residence
Materials
- Wood Siding, PEX Plumbing
- Foundation: Block
- Roof: Asphalt
Condition
- Resale
- Year built: 1956
Utilities & green energy
- Sewer: Connected
- Water: Connected, Public
- Utilities for property: Cable Available, Sewer Connected, Water Connected
Community & neighborhood
Location
- Region: Rochester
- Subdivision: Burrows Hills Add 06
Other
Other facts
- Listing terms: Cash,Conventional,FHA,VA Loan
Price history
| Date | Event | Price |
|---|---|---|
| 4/4/2023 | Listing removed | -- |
Source: | ||
| 3/20/2023 | Pending sale | $244,900-21.5%$196/sqft |
Source: | ||
| 3/10/2023 | Sold | $312,000+27.4%$250/sqft |
Source: | ||
| 2/7/2023 | Pending sale | $244,900$196/sqft |
Source: | ||
| 2/2/2023 | Listed for sale | $244,900+68.9%$196/sqft |
Source: | ||
Public tax history
| Year | Property taxes | Tax assessment |
|---|---|---|
| 2024 | -- | $207,800 |
| 2023 | -- | $207,800 +14.6% |
| 2022 | -- | $181,400 +62.7% |
Find assessor info on the county website
Neighborhood: 14625
Nearby schools
GreatSchools rating
- 7/10Indian Landing Elementary SchoolGrades: K-5Distance: 1.2 mi
- 7/10Bay Trail Middle SchoolGrades: 6-8Distance: 2.2 mi
- 8/10Penfield Senior High SchoolGrades: 9-12Distance: 2 mi
Schools provided by the listing agent
- Middle: Bay Trail Middle
- High: Penfield Senior High
- District: Penfield
Source: NYSAMLSs. This data may not be complete. We recommend contacting the local school district to confirm school assignments for this home.



