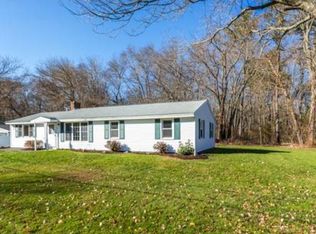Sold for $645,000
$645,000
89 Brooks St, Maynard, MA 01754
4beds
2,130sqft
Single Family Residence
Built in 1962
0.3 Acres Lot
$631,800 Zestimate®
$303/sqft
$3,559 Estimated rent
Home value
$631,800
$581,000 - $682,000
$3,559/mo
Zestimate® history
Loading...
Owner options
Explore your selling options
What's special
This expanded L-shaped ranch offers a versatile layout to accommodate any lifestyle. Nestled beside conservation land, this home blends privacy and neighborhood appeal with plentiful space for living, entertaining, and relaxation. Enjoy the natural light streaming through the skylight in the kitchen, which features ample cabinets and counter space. The dining, living, and vaulted-ceiling family rooms are ideal for gatherings or peaceful evenings. With four bedrooms—including a primary suite with two walls of closets—this home provides space for everyone. Step outside to find a fenced yard with a screened porch and a heated above-ground saltwater pool, creating your retreat. A new roof, fresh siding, full bath, and updated electrical panel enhance the property's value, while an oversized one-car garage adds convenience.
Zillow last checked: 8 hours ago
Listing updated: May 12, 2025 at 06:06am
Listed by:
Lauren Tetreault 978-273-2005,
Coldwell Banker Realty - Concord 978-369-1000
Bought with:
Francis Santaniello
Weichert REALTORS® Blueprint Brokers
Source: MLS PIN,MLS#: 73337965
Facts & features
Interior
Bedrooms & bathrooms
- Bedrooms: 4
- Bathrooms: 2
- Full bathrooms: 1
- 1/2 bathrooms: 1
Primary bedroom
- Features: Closet, Closet/Cabinets - Custom Built, Flooring - Laminate
- Level: First
- Area: 166.83
- Dimensions: 11.92 x 14
Bedroom 2
- Features: Flooring - Laminate
- Level: First
- Area: 85.31
- Dimensions: 11.25 x 7.58
Bedroom 3
- Features: Flooring - Laminate
- Level: First
- Area: 130
- Dimensions: 10 x 13
Bedroom 4
- Features: Flooring - Laminate
- Level: First
- Area: 95
- Dimensions: 9.5 x 10
Primary bathroom
- Features: No
Bathroom 1
- Features: Bathroom - Full, Flooring - Stone/Ceramic Tile
- Level: First
- Area: 66.11
- Dimensions: 7.08 x 9.33
Bathroom 2
- Features: Bathroom - Half, Dryer Hookup - Electric, Washer Hookup
- Level: First
- Area: 22.36
- Dimensions: 5.83 x 3.83
Dining room
- Features: Flooring - Laminate, Window(s) - Bay/Bow/Box
- Level: First
- Area: 103.25
- Dimensions: 10.5 x 9.83
Family room
- Features: Cathedral Ceiling(s), Ceiling Fan(s), Flooring - Laminate, Exterior Access
- Level: First
- Area: 416.94
- Dimensions: 31.67 x 13.17
Kitchen
- Features: Skylight, Breakfast Bar / Nook
- Level: First
- Area: 111.22
- Dimensions: 11.92 x 9.33
Living room
- Features: Closet, Flooring - Laminate
- Level: First
- Area: 232.05
- Dimensions: 17.08 x 13.58
Heating
- Baseboard, Heat Pump
Cooling
- Window Unit(s), Heat Pump, Dual
Appliances
- Included: Gas Water Heater, Water Heater, Range, Dishwasher, Disposal, Refrigerator
- Laundry: First Floor, Electric Dryer Hookup, Washer Hookup
Features
- Sun Room, Sitting Room
- Flooring: Tile, Laminate
- Windows: Insulated Windows, Storm Window(s)
- Has basement: No
- Number of fireplaces: 1
- Fireplace features: Living Room
Interior area
- Total structure area: 2,130
- Total interior livable area: 2,130 sqft
- Finished area above ground: 2,130
Property
Parking
- Total spaces: 4
- Parking features: Attached, Storage, Paved Drive, Off Street
- Attached garage spaces: 1
- Uncovered spaces: 3
Features
- Patio & porch: Porch - Enclosed, Patio
- Exterior features: Porch - Enclosed, Patio, Pool - Above Ground Heated, Storage, Fenced Yard
- Has private pool: Yes
- Pool features: Heated
- Fencing: Fenced
Lot
- Size: 0.30 Acres
- Features: Corner Lot, Wooded
Details
- Parcel number: 3634363
- Zoning: R1
Construction
Type & style
- Home type: SingleFamily
- Architectural style: Ranch
- Property subtype: Single Family Residence
Materials
- Frame
- Foundation: Concrete Perimeter, Slab
- Roof: Shingle
Condition
- Year built: 1962
Utilities & green energy
- Electric: Circuit Breakers, 200+ Amp Service
- Sewer: Public Sewer
- Water: Public
- Utilities for property: for Electric Range, for Electric Oven, for Electric Dryer, Washer Hookup
Community & neighborhood
Location
- Region: Maynard
Other
Other facts
- Road surface type: Paved
Price history
| Date | Event | Price |
|---|---|---|
| 5/9/2025 | Sold | $645,000-2.3%$303/sqft |
Source: MLS PIN #73337965 Report a problem | ||
| 4/7/2025 | Contingent | $659,900$310/sqft |
Source: MLS PIN #73337965 Report a problem | ||
| 3/28/2025 | Price change | $659,900-1.5%$310/sqft |
Source: MLS PIN #73337965 Report a problem | ||
| 2/25/2025 | Listed for sale | $669,900+83.5%$315/sqft |
Source: MLS PIN #73337965 Report a problem | ||
| 5/3/2004 | Sold | $365,000$171/sqft |
Source: Public Record Report a problem | ||
Public tax history
| Year | Property taxes | Tax assessment |
|---|---|---|
| 2025 | $9,814 +5.1% | $550,400 +5.4% |
| 2024 | $9,335 +2.4% | $522,100 +8.7% |
| 2023 | $9,113 +4.1% | $480,400 +12.6% |
Find assessor info on the county website
Neighborhood: 01754
Nearby schools
GreatSchools rating
- 5/10Green Meadow SchoolGrades: PK-3Distance: 1 mi
- 7/10Fowler SchoolGrades: 4-8Distance: 1.1 mi
- 7/10Maynard High SchoolGrades: 9-12Distance: 1.1 mi
Schools provided by the listing agent
- Elementary: Green Meadow
- Middle: Fowler/Amsa
- High: Maynard/Amsa
Source: MLS PIN. This data may not be complete. We recommend contacting the local school district to confirm school assignments for this home.
Get a cash offer in 3 minutes
Find out how much your home could sell for in as little as 3 minutes with a no-obligation cash offer.
Estimated market value$631,800
Get a cash offer in 3 minutes
Find out how much your home could sell for in as little as 3 minutes with a no-obligation cash offer.
Estimated market value
$631,800
