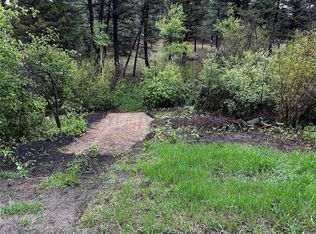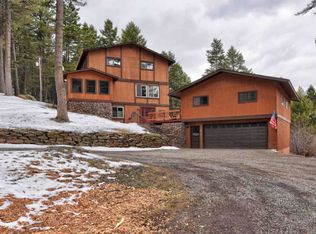Closed
Price Unknown
89 Bridle Bit Loop, Clancy, MT 59634
4beds
2,520sqft
Single Family Residence
Built in 1971
3.8 Acres Lot
$681,100 Zestimate®
$--/sqft
$2,702 Estimated rent
Home value
$681,100
$640,000 - $729,000
$2,702/mo
Zestimate® history
Loading...
Owner options
Explore your selling options
What's special
So much offered with this beautifully maintained Saddle Mountain home nestled in the trees. So many updates including entry, modern kitchen, main level master bathroom with walk-in shower and heated tile floors, lower level bathroom, new carpet in 2022 and Hunter Douglas remote controlled honeycomb shades in the living room, making life so comfortable.
Winter or Summer... relax on the covered composite deck or enjoy the scenery from the lower level covered patio. Sitting on 3.8 acres under the Big Sky of Montana and includes an oversized 3 car garage with plenty of room for RV parking and all of your outdoor toys. Don't miss out. Call today
Zillow last checked: 8 hours ago
Listing updated: July 25, 2023 at 11:22am
Listed by:
Mike C. Liedle 406-431-4564,
Most Wanted Real Estate
Bought with:
Alex Waddell, RRE-RBS-LIC-71734
Bahny Realty
Source: MRMLS,MLS#: 30003029
Facts & features
Interior
Bedrooms & bathrooms
- Bedrooms: 4
- Bathrooms: 2
- 3/4 bathrooms: 2
Bedroom 1
- Level: Main
Bedroom 2
- Level: Lower
Bedroom 3
- Level: Lower
Bedroom 4
- Level: Lower
Bathroom 1
- Level: Main
Bathroom 2
- Level: Lower
Dining room
- Level: Main
Family room
- Level: Lower
Kitchen
- Level: Main
Laundry
- Level: Lower
Living room
- Level: Main
Heating
- Forced Air, Natural Gas
Cooling
- Central Air
Appliances
- Included: Built-In Range, Dishwasher
- Laundry: In Basement
Features
- Ceiling Fan(s), Entrance Foyer
- Basement: Daylight,Full,Concrete,Walk-Out Access
- Number of fireplaces: 2
- Fireplace features: Basement, Double Sided, Great Room, Living Room, Wood Burning
Interior area
- Total interior livable area: 2,520 sqft
- Finished area below ground: 1,260
Property
Parking
- Total spaces: 3
- Parking features: Additional Parking, Asphalt, Driveway, Garage, Garage Door Opener, Oversized, RV Access/Parking
- Attached garage spaces: 3
Features
- Levels: Multi/Split
- Stories: 2
- Patio & porch: Rear Porch, Covered, Deck, Front Porch, Patio
- Has view: Yes
- View description: Mountain(s), Trees/Woods
Lot
- Size: 3.80 Acres
- Features: Back Yard, Landscaped, Native Plants, Private, Rock Outcropping, Many Trees, Sloped, Views
Details
- Additional structures: Shed(s)
- Parcel number: 51178524401020000
- Zoning: Residential
Construction
Type & style
- Home type: SingleFamily
- Architectural style: Ranch
- Property subtype: Single Family Residence
Materials
- Foundation: Concrete Perimeter, Slab
Condition
- Updated/Remodeled
- New construction: No
- Year built: 1971
Utilities & green energy
- Sewer: Septic Tank
- Water: Well
- Utilities for property: Electricity Connected, Natural Gas Connected
Community & neighborhood
Location
- Region: Clancy
- Subdivision: Moronick Saddle Mountain 1
Other
Other facts
- Listing agreement: Exclusive Right To Sell
- Listing terms: Cash,Conventional,FHA,VA Loan
Price history
| Date | Event | Price |
|---|---|---|
| 6/1/2023 | Sold | -- |
Source: | ||
| 4/1/2023 | Listed for sale | $589,900$234/sqft |
Source: | ||
Public tax history
| Year | Property taxes | Tax assessment |
|---|---|---|
| 2024 | $3,813 +11.6% | $555,700 +9.3% |
| 2023 | $3,415 +28% | $508,500 +58.3% |
| 2022 | $2,669 +2.6% | $321,200 |
Find assessor info on the county website
Neighborhood: Montana City
Nearby schools
GreatSchools rating
- 5/10Montana City SchoolGrades: PK-5Distance: 1.7 mi
- 6/10Montana City Middle SchoolGrades: 6-8Distance: 1.7 mi
- 3/10Jefferson High SchoolGrades: 9-12Distance: 21.6 mi

