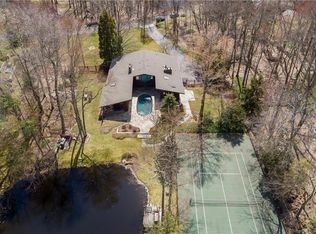Sold for $1,075,000 on 05/01/25
$1,075,000
89 Breezy Hill Road, Stamford, CT 06903
4beds
4,162sqft
Single Family Residence
Built in 1964
1.24 Acres Lot
$1,801,900 Zestimate®
$258/sqft
$6,749 Estimated rent
Maximize your home sale
Get more eyes on your listing so you can sell faster and for more.
Home value
$1,801,900
$1.62M - $2.00M
$6,749/mo
Zestimate® history
Loading...
Owner options
Explore your selling options
What's special
Situated on a lovely level lot with a circular drive in the heart of North Stamford, this classic colonial offers a terrific open floor plan for easy living. The spacious foyer welcomes you with ample closets and flows into the front to back living room offering built-in shelving and a fireplace. To the left is a 1/2 bath and kitchen with pantry and dining area. The family room has a large brick fireplace with wood burning stove and sliders to a patio ideal for grilling. You can also access the garage. The formal dining room with large bay window is ideal for holiday entertaining. There is a spacious primary bedroom with full bath offering double sinks, whirlpool tub and separate shower. 3 additional bedrooms, a full bath with tub/ shower and double sinks and two linen closets complete the upper level. The 2 car garage is entered from the rear with new garage doors and has a spacious paved area for playing basketball or riding bikes. This meticulously maintained home has been freshly painted on the interior and exterior and awaits it's new owners to enjoy it at much as the current owners have. Don't miss this special opportunity!
Zillow last checked: 8 hours ago
Listing updated: May 01, 2025 at 11:32am
Listed by:
Val Willey 203-912-5590,
Berkshire Hathaway NE Prop. 203-329-2111
Bought with:
John Pellegrino, RES.0759026
William Raveis Real Estate
Source: Smart MLS,MLS#: 24075552
Facts & features
Interior
Bedrooms & bathrooms
- Bedrooms: 4
- Bathrooms: 3
- Full bathrooms: 2
- 1/2 bathrooms: 1
Primary bedroom
- Features: Bedroom Suite, Full Bath, Whirlpool Tub, Hardwood Floor
- Level: Upper
Bedroom
- Features: Hardwood Floor
- Level: Upper
Bedroom
- Features: Hardwood Floor
- Level: Upper
Bedroom
- Features: Hardwood Floor
- Level: Upper
Bathroom
- Level: Main
Bathroom
- Features: Double-Sink, Tub w/Shower
- Level: Upper
Dining room
- Features: Bay/Bow Window, Hardwood Floor
- Level: Main
Family room
- Features: Fireplace, Wood Stove, Sliders, Hardwood Floor
- Level: Main
Kitchen
- Features: Bay/Bow Window, Dining Area, Eating Space, Pantry, Hardwood Floor
- Level: Main
Living room
- Features: Bookcases, Built-in Features, Fireplace, Hardwood Floor
- Level: Main
Heating
- Forced Air, Oil
Cooling
- Central Air
Appliances
- Included: Electric Cooktop, Oven, Microwave, Range Hood, Refrigerator, Dishwasher, Washer, Dryer, Electric Water Heater, Water Heater
- Laundry: Lower Level
Features
- Doors: Storm Door(s)
- Windows: Storm Window(s)
- Basement: Full,Unfinished,Sump Pump,Storage Space,Hatchway Access,Concrete
- Attic: Pull Down Stairs
- Number of fireplaces: 2
Interior area
- Total structure area: 4,162
- Total interior livable area: 4,162 sqft
- Finished area above ground: 2,986
- Finished area below ground: 1,176
Property
Parking
- Total spaces: 2
- Parking features: Attached
- Attached garage spaces: 2
Features
- Patio & porch: Porch, Patio
- Exterior features: Rain Gutters, Garden, Stone Wall
Lot
- Size: 1.24 Acres
- Features: Level
Details
- Additional structures: Shed(s)
- Parcel number: 318513
- Zoning: RA1
- Other equipment: Generator
Construction
Type & style
- Home type: SingleFamily
- Architectural style: Colonial
- Property subtype: Single Family Residence
Materials
- Shingle Siding
- Foundation: Block
- Roof: Asphalt
Condition
- New construction: No
- Year built: 1964
Utilities & green energy
- Sewer: Septic Tank
- Water: Well
Green energy
- Energy efficient items: Doors, Windows
Community & neighborhood
Community
- Community features: Public Rec Facilities, Tennis Court(s)
Location
- Region: Stamford
- Subdivision: North Stamford
Price history
| Date | Event | Price |
|---|---|---|
| 5/1/2025 | Sold | $1,075,000+13.3%$258/sqft |
Source: | ||
| 3/23/2025 | Pending sale | $949,000$228/sqft |
Source: | ||
| 3/10/2025 | Contingent | $949,000$228/sqft |
Source: | ||
| 3/6/2025 | Listed for sale | $949,000+4.9%$228/sqft |
Source: | ||
| 5/12/2005 | Sold | $905,100+115%$217/sqft |
Source: | ||
Public tax history
| Year | Property taxes | Tax assessment |
|---|---|---|
| 2025 | $13,868 +2.8% | $593,680 +0.2% |
| 2024 | $13,487 -7% | $592,580 |
| 2023 | $14,495 +15% | $592,580 +23.8% |
Find assessor info on the county website
Neighborhood: North Stamford
Nearby schools
GreatSchools rating
- 5/10Northeast SchoolGrades: K-5Distance: 2.9 mi
- 3/10Turn Of River SchoolGrades: 6-8Distance: 4.5 mi
- 3/10Westhill High SchoolGrades: 9-12Distance: 4.7 mi
Schools provided by the listing agent
- Elementary: Northeast
- Middle: Turn of River
- High: Westhill
Source: Smart MLS. This data may not be complete. We recommend contacting the local school district to confirm school assignments for this home.

Get pre-qualified for a loan
At Zillow Home Loans, we can pre-qualify you in as little as 5 minutes with no impact to your credit score.An equal housing lender. NMLS #10287.
Sell for more on Zillow
Get a free Zillow Showcase℠ listing and you could sell for .
$1,801,900
2% more+ $36,038
With Zillow Showcase(estimated)
$1,837,938