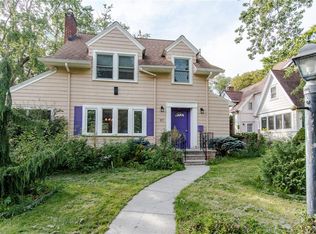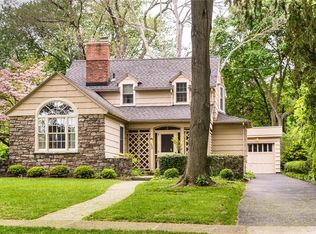Brighton Beauty! Enchanting "Storybook Style" home in coveted Brighton neighborhood! Major curb appeal! Tons of character and charm throughout including gum wood trims, leaded glass windows and doors, built-ins, hardwood floors, & 2 fireplaces. Large updated eat-in kitchen with all appliances is open to family room with fireplace. Formal dining room and living room with 2nd fireplace. 3 season sun room with access to private deck. 3 bedrooms on 2nd floor with ensuite master. 3rd floor finished bonus space with sky lights. Split system heat/AC units on 1st and 2nd flrs. Extensive flowering trees, shrubs and perennials. Prime location with easy walking distance to middle and high schools, 12 corners, farmer's market, shops and restaurants. Delayed negotiation until Sunday 6/23 at 5:00 PM.
This property is off market, which means it's not currently listed for sale or rent on Zillow. This may be different from what's available on other websites or public sources.

