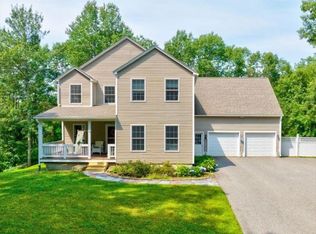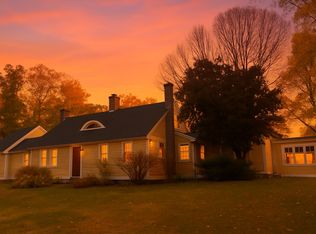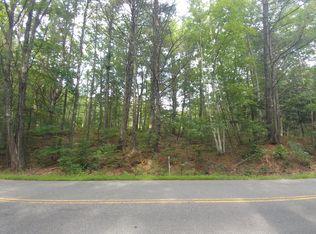This adorable ranch home is sited on over 5 private acres of wooded land and is nestled away amongst many mature trees and lush lawns. Just a short drive to Ogunquit, Wells, and Dover. You'll love spending time in the four season sun room which overlooks the green splendor of the natural surroundings, giving it a ''tree house'' like quality. The Kitchen is well equipped and open to the large living room. The Master bedroom features a half bath and separate sitting / den area and there is an additional guest room on the same level. This home also features a full, dry basement with high ceilings and direct access to one of the two attached garages. There is also another detached two car garage for storage of additional vehicles or yard equipment. This home offers privacy while remaining conveniently located. Could 89 Boyds Corner be your perfect home? Take a look today!
This property is off market, which means it's not currently listed for sale or rent on Zillow. This may be different from what's available on other websites or public sources.



