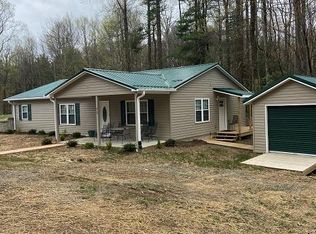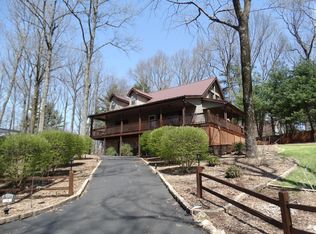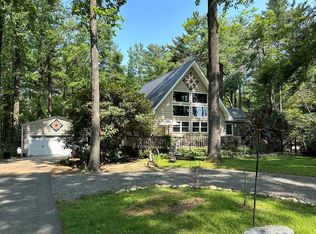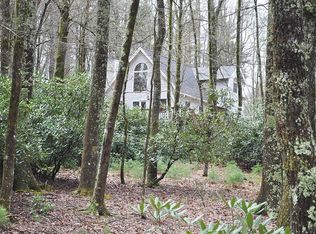Sold for $395,000 on 11/19/24
$395,000
89 Boulder Way, Fancy Gap, VA 24328
3beds
2,373sqft
Single Family Residence
Built in 1998
1.24 Acres Lot
$405,600 Zestimate®
$166/sqft
$2,032 Estimated rent
Home value
$405,600
Estimated sales range
Not available
$2,032/mo
Zestimate® history
Loading...
Owner options
Explore your selling options
What's special
Nice home in Skyland Lakes Subdivision, right off the Blue Ridge Pkwy in Fancy Gap. Land features: 1.2 acres, paved circle driveway, fenced back yard, stone patio/firepit, 24' x 30' detached garage w/storage above, 18' x 36' metal carport for your camper, 10' x 16' wood outbuilding and underground utilities. Home features: 2307 sq ft, 3 BR, 3 BA, recently updated, newer flooring & paint, open floor plan with propane stand-alone fireplace, breakfast nook overlooking the deck/golf course, all appliances conveying, pantry, master bedroom that walks out to the back deck, master bath w/tiled shower, family room with stand-alone propane fireplace, bathroom, 2 more rooms that could be used as bedrooms & 15'6 x 29'4 unfinished workshop on the lower level. Laundry area on both levels. Trex decking in 2020, Roof - 5 yrs. old, Generator - 4 yrs. old. Come and enjoy the 1012 sq. ft. of open decking in your private backyard adjoining the golf course at the 13 green. Located only 5 miles from I-77.
Zillow last checked: 8 hours ago
Listing updated: March 20, 2025 at 08:23pm
Listed by:
Paul Burnett 276-233-2019,
Fancy Gap Mountain Realty, Inc.
Bought with:
Chris Morton, 0225045108
Morton Realty & Auction
Source: SWVAR,MLS#: 96162
Facts & features
Interior
Bedrooms & bathrooms
- Bedrooms: 3
- Bathrooms: 3
- Full bathrooms: 3
- Main level bathrooms: 2
- Main level bedrooms: 3
Primary bedroom
- Level: Main
- Area: 175.56
- Dimensions: 13.25 x 13.25
Bedroom 2
- Level: Main
- Area: 156
- Dimensions: 12 x 13
Bedroom 3
- Level: Main
- Area: 156
- Dimensions: 12 x 13
Bathroom
- Level: Main
- Area: 52.5
- Dimensions: 6 x 8.75
Bathroom 2
- Level: Main
- Area: 38.92
- Dimensions: 4.92 x 7.92
Bathroom 3
- Level: Lower
- Area: 66.25
- Dimensions: 7.5 x 8.83
Dining room
- Level: Main
- Area: 82.29
- Dimensions: 6.58 x 12.5
Family room
- Level: Lower
- Area: 236.5
- Dimensions: 14.33 x 16.5
Kitchen
- Level: Main
- Area: 137.5
- Dimensions: 11 x 12.5
Living room
- Level: Main
- Area: 246.5
- Dimensions: 14.5 x 17
Basement
- Area: 1407
Heating
- Propane
Cooling
- Central Air
Appliances
- Included: Dishwasher, Dryer, Microwave, Range/Oven, Refrigerator, Washer, Electric Water Heater
- Laundry: Lower Level
Features
- Newer Paint, Walk-In Closet(s), Internet Availability Other/See Remarks
- Flooring: Carpet, Laminate, Newer Floor Covering, Tile
- Windows: Insulated Windows
- Basement: Full,Interior Entry,Exterior Entry,Partially Finished,Walk-Out Access
- Has fireplace: Yes
- Fireplace features: Free Standing
Interior area
- Total structure area: 2,880
- Total interior livable area: 2,373 sqft
- Finished area above ground: 1,473
- Finished area below ground: 1,407
Property
Parking
- Total spaces: 2
- Parking features: Detached, Paved
- Garage spaces: 2
- Has uncovered spaces: Yes
Features
- Stories: 1
- Patio & porch: Open Deck, Porch Covered
- Exterior features: Garden, Mature Trees
- Fencing: Wood
- Water view: None
- Waterfront features: None
Lot
- Size: 1.24 Acres
- Features: Cleared, Cul-De-Sac, Level, Rolling/Sloping, Wooded
Details
- Additional structures: Outbuilding
- Parcel number: 127C34B
- Zoning: res
Construction
Type & style
- Home type: SingleFamily
- Architectural style: Ranch
- Property subtype: Single Family Residence
Materials
- Vinyl Siding, Dry Wall
- Foundation: Block
- Roof: Shingle
Condition
- Exterior Condition: Good,Interior Condition: Good
- Year built: 1998
Utilities & green energy
- Sewer: Septic Tank
- Water: Shared Well
- Utilities for property: Natural Gas Not Available
Community & neighborhood
Location
- Region: Fancy Gap
- Subdivision: Skyland Lakes
HOA & financial
HOA
- Has HOA: Yes
- HOA fee: $38 monthly
- Services included: Trash
Other
Other facts
- Road surface type: Paved
Price history
| Date | Event | Price |
|---|---|---|
| 11/19/2024 | Sold | $395,000$166/sqft |
Source: | ||
| 10/14/2024 | Contingent | $395,000$166/sqft |
Source: | ||
| 10/9/2024 | Listed for sale | $395,000-1%$166/sqft |
Source: | ||
| 10/1/2024 | Listing removed | $399,000$168/sqft |
Source: | ||
| 9/5/2024 | Listed for sale | $399,000+97.4%$168/sqft |
Source: | ||
Public tax history
| Year | Property taxes | Tax assessment |
|---|---|---|
| 2025 | $1,529 +26.6% | $312,100 +52.5% |
| 2024 | $1,208 | $204,700 |
| 2023 | $1,208 -7.4% | $204,700 +0.5% |
Find assessor info on the county website
Neighborhood: 24328
Nearby schools
GreatSchools rating
- 9/10Fancy Gap Elementary SchoolGrades: PK-5Distance: 3.9 mi
- 6/10Carroll County MiddleGrades: 6-8Distance: 8.6 mi
- 6/10Carroll County High SchoolGrades: 9-12Distance: 8.3 mi
Schools provided by the listing agent
- Elementary: Fancy Gap
- Middle: Carroll County Intermediate
- High: Carroll County
Source: SWVAR. This data may not be complete. We recommend contacting the local school district to confirm school assignments for this home.

Get pre-qualified for a loan
At Zillow Home Loans, we can pre-qualify you in as little as 5 minutes with no impact to your credit score.An equal housing lender. NMLS #10287.



