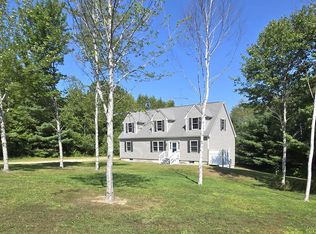Charming, well designed 3 bedroom home providing single floor living in a private, quaint neighborhood. This modular home has an open floor plan, perfect for entertaining and features a sunlit living room with a woodstove, an eat-in kitchen, a dining area with sliding glass doors leading to the back deck, and 3 bedrooms. The master bedroom has an ensuite full bath. A full basement provides plenty of space for storage, a workshop, or exercise room. Just a short stroll down the road is a well-maintained, peaceful ROW to South pond, perfect for swimming, boating, or just relaxing by the shore. This property is a must see today.
This property is off market, which means it's not currently listed for sale or rent on Zillow. This may be different from what's available on other websites or public sources.

