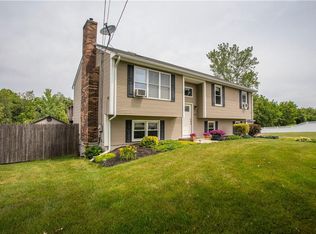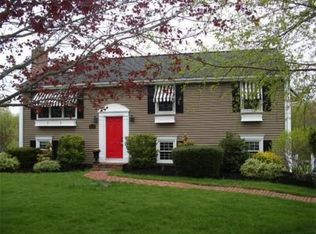Sold for $615,000 on 10/18/24
$615,000
89 Blacksmith Rd, Seekonk, MA 02771
3beds
2,219sqft
Single Family Residence
Built in 1990
1.2 Acres Lot
$637,000 Zestimate®
$277/sqft
$4,653 Estimated rent
Home value
$637,000
$573,000 - $707,000
$4,653/mo
Zestimate® history
Loading...
Owner options
Explore your selling options
What's special
Welcome to a meticulously kept, serene oasis in the Fieldwood neighborhood in Seekonk. Conveniently located near the bevy of shops on Rte 6, this 3-bedroom plus office, 3-bath home offers luxurious amenities, ideal entertaining space, and a resounding pride of ownership. Continual updates have been made, including window and slider replacement, flooring improvement, and extensive pool and exterior upgrades. Enter to find an open-concept living area with a polished kitchen featuring a quartz countertop, custom tile backsplash, and slow-close cabinetry. Entertain in your dining/living area with a cathedral ceiling, hardwoods, and a wood-burning fireplace, or head outside to relax on your large deck overlooking the pool. Find a full bathroom with a quartz vanity, a bedroom & office off the hall. A primary suite oasis awaits with a cathedral ceiling, walk-in closet, balcony, and en suite with a whirlpool tub, bidet, and granite double vanity. Downstairs, find a large family room with a bar that opens via a glass slider to the lower patio, ideal for seamless entertaining when pool parties ensue. A third bedroom, a full bath with a new vanity, and a generous laundry room with a wet sink complete the lower level. Outside, enjoy ideal pool days in your gorgeous, heated above-ground pool as you soak in the pristine, manicured, fenced-in yard and wooded surrounds totaling 1.2 acres. With a whole house generator and two decades of invested stewardship, this serene home is one to see!
Zillow last checked: 8 hours ago
Listing updated: October 18, 2024 at 07:07am
Listed by:
Sarah Huard 401-255-2578,
Mott & Chace Sotheby's Intl.
Bought with:
Eleanor San Antonio, RES.0040772
Mott & Chace Sotheby's Intl.
Source: StateWide MLS RI,MLS#: 1364073
Facts & features
Interior
Bedrooms & bathrooms
- Bedrooms: 3
- Bathrooms: 3
- Full bathrooms: 3
Primary bedroom
- Features: High Ceilings
- Level: First
Bathroom
- Features: Ceiling Height 7 to 9 ft
- Level: First
Bathroom
- Features: Ceiling Height 7 to 9 ft
- Level: Lower
Bathroom 1
- Features: Ceiling Height 7 to 9 ft
- Level: First
Bathroom 4
- Features: Ceiling Height 7 to 9 ft
- Level: Lower
Dining area
- Features: Ceiling Height 7 to 9 ft
- Level: First
Family room
- Features: Ceiling Height 7 to 9 ft
- Level: Lower
Kitchen
- Features: Ceiling Height 7 to 9 ft
- Level: First
Other
- Features: Ceiling Height 7 to 9 ft
- Level: Lower
Living room
- Features: High Ceilings
- Level: First
Office
- Features: Ceiling Height 7 to 9 ft
- Level: First
Heating
- Bottle Gas, Forced Water
Cooling
- Central Air
Appliances
- Included: Dishwasher, Dryer, Microwave, Oven/Range, Refrigerator, Whirlpool
Features
- Wall (Dry Wall), Cathedral Ceiling(s), Stairs, Plumbing (Copper), Plumbing (Mixed), Insulation (Ceiling), Insulation (Walls), Ceiling Fan(s)
- Flooring: Ceramic Tile, Hardwood, Vinyl, Carpet
- Basement: Full,Interior and Exterior,Finished,Bath/Stubbed,Bedroom(s),Laundry,Living Room
- Number of fireplaces: 1
- Fireplace features: Brick
Interior area
- Total structure area: 1,301
- Total interior livable area: 2,219 sqft
- Finished area above ground: 1,301
- Finished area below ground: 918
Property
Parking
- Total spaces: 4
- Parking features: Garage Door Opener, Integral, Driveway
- Attached garage spaces: 2
- Has uncovered spaces: Yes
Features
- Patio & porch: Deck, Patio
- Pool features: Above Ground
- Fencing: Fenced
Lot
- Size: 1.20 Acres
- Features: Wooded
Details
- Parcel number: SEEKM0050B0000L01010
- Special conditions: Conventional/Market Value
Construction
Type & style
- Home type: SingleFamily
- Architectural style: Raised Ranch
- Property subtype: Single Family Residence
Materials
- Dry Wall, Vinyl Siding
- Foundation: Slab
Condition
- New construction: No
- Year built: 1990
Utilities & green energy
- Electric: 200+ Amp Service, Circuit Breakers
- Sewer: Septic Tank
- Water: Public
Community & neighborhood
Community
- Community features: Near Public Transport, Highway Access, Interstate, Public School, Recreational Facilities, Restaurants, Schools, Near Shopping, Near Swimming
Location
- Region: Seekonk
- Subdivision: Fieldwood
Price history
| Date | Event | Price |
|---|---|---|
| 10/18/2024 | Sold | $615,000+7%$277/sqft |
Source: | ||
| 9/22/2024 | Contingent | $575,000$259/sqft |
Source: | ||
| 9/18/2024 | Listed for sale | $575,000+85.8%$259/sqft |
Source: | ||
| 12/17/2002 | Sold | $309,500+138.3%$139/sqft |
Source: Public Record Report a problem | ||
| 5/6/1992 | Sold | $129,900$59/sqft |
Source: Public Record Report a problem | ||
Public tax history
| Year | Property taxes | Tax assessment |
|---|---|---|
| 2025 | $6,638 +3.8% | $537,500 +3.8% |
| 2024 | $6,397 +2.8% | $518,000 +9.1% |
| 2023 | $6,223 +10.3% | $474,700 +12.2% |
Find assessor info on the county website
Neighborhood: 02771
Nearby schools
GreatSchools rating
- 8/10George R. Martin Elementary SchoolGrades: K-5Distance: 0.5 mi
- 7/10Dr. Kevin M. Hurley Middle SchoolGrades: 6-8Distance: 4.2 mi
- 8/10Seekonk High SchoolGrades: 9-12Distance: 2.7 mi

Get pre-qualified for a loan
At Zillow Home Loans, we can pre-qualify you in as little as 5 minutes with no impact to your credit score.An equal housing lender. NMLS #10287.
Sell for more on Zillow
Get a free Zillow Showcase℠ listing and you could sell for .
$637,000
2% more+ $12,740
With Zillow Showcase(estimated)
$649,740
