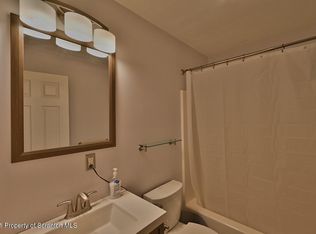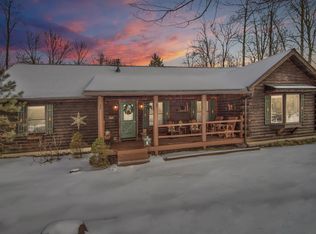Sold for $287,000
$287,000
89 Bender Rd, Gouldsboro, PA 18424
3beds
1,842sqft
Residential, Single Family Residence
Built in 1995
0.85 Acres Lot
$334,600 Zestimate®
$156/sqft
$2,374 Estimated rent
Home value
$334,600
$315,000 - $355,000
$2,374/mo
Zestimate® history
Loading...
Owner options
Explore your selling options
What's special
Live the lake life! This is the fully furnished home & location you have been hunting for. Kitchen is open to the dining & living space which affords you the perfect space to entertain the ones you adore. The primary bedroom is enormous with private bathroom with jacuzzi, walk in closet, and French doors leading to your own balcony to enjoy nature. The loft creates an additional space to read, relax, and unwind. 2 bedrooms are on the first floor. The den/ office is currently being utilized as a 4th bedroom. If you wander through the backyard & through the woods, you will find a stream which leads you to one of the hiking trails. Short walk to the tranquil 150+ acre natural glacier lake, baseball field, tennis & basketball courts, playground, and private white sand beach. Check out Lakeview Estates for additional information. https://www.poconolakeview.com, Baths: 1 Bath Lev 1,1 Bath Lev 2, Beds: 2+ Bed 1st,Mstr 2nd, SqFt Fin - Main: 1180.00, SqFt Fin - 3rd: 0.00, Tax Information: Available, Dining Area: Y, Sewer Comm Central: Y, SqFt Fin - 2nd: 662.00, Additional Info: A one-time capital improvement/ initiation fee of $1900 is required by buyer., Dues are $1600, reserves are $725, and sewer is $700 for a total of $3,025 annually.
Zillow last checked: 8 hours ago
Listing updated: September 07, 2024 at 09:34pm
Listed by:
Nina Ruparelia,
Touchstone Realty by Pam Shotto
Bought with:
NON MEMBER
NON MEMBER
Source: GSBR,MLS#: 232667
Facts & features
Interior
Bedrooms & bathrooms
- Bedrooms: 3
- Bathrooms: 2
- Full bathrooms: 2
Primary bedroom
- Description: 13x5 Balcony, 8x10 Walk-In Closet
- Area: 330 Square Feet
- Dimensions: 22 x 15
Bedroom 1
- Description: Bamboo Flooring
- Area: 120 Square Feet
- Dimensions: 12 x 10
Bedroom 2
- Description: Bamboo Flooring
- Area: 110 Square Feet
- Dimensions: 11 x 10
Primary bathroom
- Description: Jacuzzi
- Area: 100 Square Feet
- Dimensions: 10 x 10
Bathroom 1
- Description: Tile
- Area: 40 Square Feet
- Dimensions: 8 x 5
Den
- Description: Used As 4th Bedroom
- Area: 121 Square Feet
- Dimensions: 11 x 11
Dining room
- Description: Bamboo Floors
- Area: 120 Square Feet
- Dimensions: 10 x 12
Family room
- Description: Bamboo Floors, Wagon Wheel Chandelier
- Area: 270 Square Feet
- Dimensions: 15 x 18
Foyer
- Description: Tile Entry
- Area: 30 Square Feet
- Dimensions: 5 x 6
Kitchen
- Description: Tiles Floors, Stone Faced Island
- Area: 121 Square Feet
- Dimensions: 11 x 11
Heating
- Electric, Oil, Forced Air
Cooling
- Ceiling Fan(s)
Appliances
- Included: Dishwasher, Water Softener Owned, Washer, Refrigerator, Other, Electric Range, Electric Oven
- Laundry: Electric Dryer Hookup, Washer Hookup, Gas Dryer Hookup
Features
- Cathedral Ceiling(s), Walk-In Closet(s), Pantry, Other, Open Floorplan, Kitchen Island, Eat-in Kitchen
- Flooring: Dirt, Wood, Tile, Linoleum, Laminate
- Basement: Block,Sump Pump,Exterior Entry,Crawl Space
- Attic: None
- Number of fireplaces: 1
- Fireplace features: Stone, Wood Burning
Interior area
- Total structure area: 1,842
- Total interior livable area: 1,842 sqft
- Finished area above ground: 1,842
- Finished area below ground: 0
Property
Parking
- Total spaces: 1
- Parking features: Gravel, Unpaved, Off Street
- Garage spaces: 1
Features
- Levels: Two,One and One Half
- Stories: 2
- Patio & porch: Deck
- Exterior features: Balcony, Tennis Court(s)
- Has spa: Yes
- Spa features: Bath
- Waterfront features: Beach Access
- Frontage length: 376.00
Lot
- Size: 0.85 Acres
- Dimensions: 376 x 02 x 35.85 x 65 x 363.6 x 100
- Features: Other, Wooded, See Remarks
Details
- Parcel number: 14000470105
- Zoning description: Residential
Construction
Type & style
- Home type: SingleFamily
- Architectural style: Contemporary
- Property subtype: Residential, Single Family Residence
Materials
- T1-11
- Roof: Composition,Wood
Condition
- New construction: No
- Year built: 1995
Utilities & green energy
- Water: Well
- Utilities for property: Cable Available
Community & neighborhood
Security
- Security features: Smoke Detector(s)
Community
- Community features: Clubhouse, Street Lights
Location
- Region: Gouldsboro
- Subdivision: Lakeview Estates
HOA & financial
HOA
- Has HOA: Yes
- HOA fee: $3,025 annually
- Amenities included: Trash, Outdoor Ice Skating
Other
Other facts
- Listing terms: Cash,USDA Loan,FHA,Conventional
Price history
| Date | Event | Price |
|---|---|---|
| 9/13/2023 | Sold | $287,000-4.3%$156/sqft |
Source: | ||
| 8/13/2023 | Pending sale | $299,900$163/sqft |
Source: | ||
| 7/28/2023 | Listed for sale | $299,900$163/sqft |
Source: | ||
| 7/14/2023 | Pending sale | $299,900$163/sqft |
Source: | ||
| 6/30/2023 | Listed for sale | $299,900+62.1%$163/sqft |
Source: | ||
Public tax history
| Year | Property taxes | Tax assessment |
|---|---|---|
| 2025 | $3,946 +4.2% | $235,000 |
| 2024 | $3,786 | $235,000 |
| 2023 | $3,786 -18.7% | $235,000 +28.5% |
Find assessor info on the county website
Neighborhood: 18424
Nearby schools
GreatSchools rating
- 5/10North Pocono Intmd SchoolGrades: 4-5Distance: 7.9 mi
- 6/10North Pocono Middle SchoolGrades: 6-8Distance: 7.9 mi
- 6/10North Pocono High SchoolGrades: 9-12Distance: 7.9 mi

Get pre-qualified for a loan
At Zillow Home Loans, we can pre-qualify you in as little as 5 minutes with no impact to your credit score.An equal housing lender. NMLS #10287.

