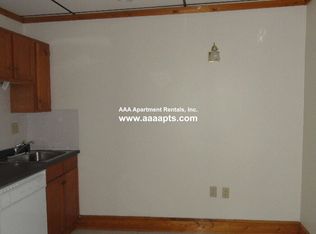Renovated, immaculate, beautifully landscaped property in desirable residential area of Malden offered for sale first time in 49 years! Well built and maintained with pride this Ranch offers designer landscaped grounds with built in irrigation system, white vinyl fenced in yard, 2 car garage and over 1500 sq ft of finished area. Central Air, new gas fired heating system, on demand high efficiency hot water tank. Foyer with slate floors opens into sunken living room/ dining room. Main level offers 3 bedrooms, living room, dining room, kitchen and large den leading to deck and patio. Lower level has 2 finished/ heated rooms, 2 car garage and utilities room. Master bedroom with 3/4 Master Bath. Open Houses Fri- Sept 6th 5:30-7 pm; Sat- Sept 7th 12-2 pm and Sunday- Sept 8, 12 pm-2 pm!
This property is off market, which means it's not currently listed for sale or rent on Zillow. This may be different from what's available on other websites or public sources.
