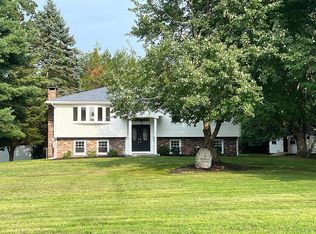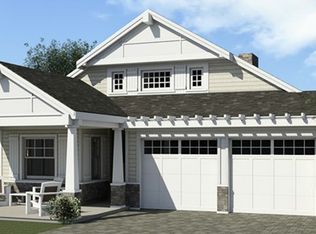Sold for $690,000
$690,000
89 Bay State Rd, Rehoboth, MA 02769
3beds
2,170sqft
Single Family Residence
Built in 1921
1.9 Acres Lot
$716,100 Zestimate®
$318/sqft
$2,760 Estimated rent
Home value
$716,100
$644,000 - $795,000
$2,760/mo
Zestimate® history
Loading...
Owner options
Explore your selling options
What's special
Outdoor enthusiasts get ready to raise your standard of living! Expansive, maturely manicured grounds offer serenity and recreation that will host your bucolic enjoyment for years to come! This oversized cape presents charm, without compromising a preferred open floor plan, allowing for optimal entertaining! Lined with hardwood flooring and fresh paint, the spacious kitchen is the perfect canvas for family gatherings and day to day memories around the table in both the eat in kitchen and attached dining room! Dynamic, sun drenched lay out provides flexible sleeping and home office lay out options, while 2 staircases to access the upstairs promote privacy and floor plan functionality! Both the full basement and 2 car garage ensure storage options are abound, all among a home that clearly shows pride of ownership for many decades by the same owner. A personal retreat, yet moments to modern amenities and commuter conveniences. WELCOME HOME!
Zillow last checked: 8 hours ago
Listing updated: June 16, 2025 at 05:24am
Listed by:
Julie Etter Team 508-259-3025,
Berkshire Hathaway HomeServices Evolution Properties 508-384-3435
Bought with:
Zachary Larrimore
Anderson and Company Realty, LLC
Source: MLS PIN,MLS#: 73371800
Facts & features
Interior
Bedrooms & bathrooms
- Bedrooms: 3
- Bathrooms: 2
- Full bathrooms: 1
- 1/2 bathrooms: 1
Primary bedroom
- Features: Walk-In Closet(s), Flooring - Wall to Wall Carpet
- Level: Second
- Area: 195
- Dimensions: 13 x 15
Bedroom 2
- Features: Closet, Flooring - Wall to Wall Carpet
- Level: Second
- Area: 204
- Dimensions: 12 x 17
Bedroom 3
- Features: Closet, Flooring - Wall to Wall Carpet
- Level: Second
- Area: 208
- Dimensions: 16 x 13
Bathroom 1
- Features: Bathroom - Half
- Level: First
- Area: 30
- Dimensions: 5 x 6
Bathroom 2
- Features: Bathroom - Full
- Level: Second
- Area: 45
- Dimensions: 9 x 5
Dining room
- Features: Closet/Cabinets - Custom Built, Flooring - Hardwood
- Level: First
- Area: 143
- Dimensions: 13 x 11
Family room
- Features: Flooring - Hardwood
- Level: First
- Area: 120
- Dimensions: 12 x 10
Kitchen
- Features: Flooring - Stone/Ceramic Tile, Countertops - Stone/Granite/Solid, Kitchen Island, Recessed Lighting, Stainless Steel Appliances
- Level: First
- Area: 315
- Dimensions: 21 x 15
Living room
- Features: Flooring - Hardwood
- Level: First
- Area: 196
- Dimensions: 14 x 14
Office
- Features: Flooring - Hardwood
- Level: First
- Area: 104
- Dimensions: 13 x 8
Heating
- Steam, Oil
Cooling
- None
Appliances
- Included: Range, Dishwasher
- Laundry: Flooring - Hardwood, First Floor
Features
- Office
- Flooring: Wood, Tile, Carpet, Flooring - Hardwood
- Basement: Full,Unfinished
- Number of fireplaces: 1
- Fireplace features: Living Room
Interior area
- Total structure area: 2,170
- Total interior livable area: 2,170 sqft
- Finished area above ground: 2,170
Property
Parking
- Total spaces: 8
- Parking features: Detached, Paved Drive, Off Street
- Garage spaces: 2
- Uncovered spaces: 6
Lot
- Size: 1.90 Acres
Details
- Parcel number: M:00039 B:00107,2940379
- Zoning: R
Construction
Type & style
- Home type: SingleFamily
- Architectural style: Cape
- Property subtype: Single Family Residence
Materials
- Foundation: Concrete Perimeter
- Roof: Shingle
Condition
- Year built: 1921
Utilities & green energy
- Sewer: Private Sewer
- Water: Private
Community & neighborhood
Community
- Community features: Public Transportation, Shopping, Park, Golf, Medical Facility, Laundromat, Highway Access, Public School
Location
- Region: Rehoboth
Price history
| Date | Event | Price |
|---|---|---|
| 6/13/2025 | Sold | $690,000+7%$318/sqft |
Source: MLS PIN #73371800 Report a problem | ||
| 5/14/2025 | Pending sale | $645,000$297/sqft |
Source: BHHS broker feed #73371800 Report a problem | ||
| 5/8/2025 | Listed for sale | $645,000+240.4%$297/sqft |
Source: MLS PIN #73371800 Report a problem | ||
| 4/18/1990 | Sold | $189,500$87/sqft |
Source: Public Record Report a problem | ||
Public tax history
| Year | Property taxes | Tax assessment |
|---|---|---|
| 2025 | $4,800 -1.4% | $430,500 +0.4% |
| 2024 | $4,870 -0.1% | $428,700 +1.9% |
| 2023 | $4,873 +8.2% | $420,800 +18.4% |
Find assessor info on the county website
Neighborhood: 02769
Nearby schools
GreatSchools rating
- 6/10Palmer RiverGrades: PK-4Distance: 0.6 mi
- 5/10Dorothy L BeckwithGrades: 5-8Distance: 0.7 mi
- 6/10Dighton-Rehoboth Regional High SchoolGrades: PK,9-12Distance: 2.5 mi
Get a cash offer in 3 minutes
Find out how much your home could sell for in as little as 3 minutes with a no-obligation cash offer.
Estimated market value$716,100
Get a cash offer in 3 minutes
Find out how much your home could sell for in as little as 3 minutes with a no-obligation cash offer.
Estimated market value
$716,100

