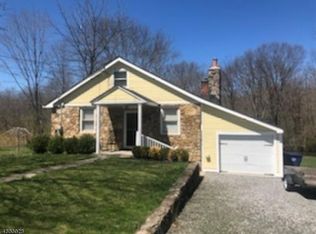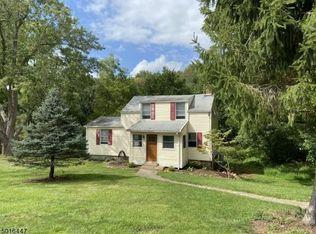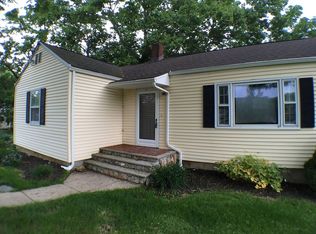
Closed
$801,747
89 Bartley Rd, Washington Twp., NJ 07853
3beds
3baths
--sqft
Single Family Residence
Built in ----
2.86 Acres Lot
$822,200 Zestimate®
$--/sqft
$3,997 Estimated rent
Home value
$822,200
$765,000 - $888,000
$3,997/mo
Zestimate® history
Loading...
Owner options
Explore your selling options
What's special
Zillow last checked: February 15, 2026 at 11:15pm
Listing updated: August 27, 2025 at 02:53pm
Listed by:
Mary C Kennedy 866-201-6210,
Exp Realty, Llc
Bought with:
Mindy L. Digabriele
Re/Max Heritage Properties
Source: GSMLS,MLS#: 3971781
Price history
| Date | Event | Price |
|---|---|---|
| 8/27/2025 | Sold | $801,747+10% |
Source: | ||
| 7/3/2025 | Pending sale | $729,000 |
Source: | ||
| 6/27/2025 | Listed for sale | $729,000 |
Source: | ||
Public tax history
| Year | Property taxes | Tax assessment |
|---|---|---|
| 2025 | $13,832 | $476,800 |
| 2024 | $13,832 +2.3% | $476,800 |
| 2023 | $13,522 +2.9% | $476,800 |
Find assessor info on the county website
Neighborhood: 07853
Nearby schools
GreatSchools rating
- 8/10Old Farmers Road Elementary SchoolGrades: K-5Distance: 1.6 mi
- 7/10Long Valley Middle SchoolGrades: 6-8Distance: 1.7 mi
- 7/10West Morris Central High SchoolGrades: 9-12Distance: 1.7 mi
Get a cash offer in 3 minutes
Find out how much your home could sell for in as little as 3 minutes with a no-obligation cash offer.
Estimated market value$822,200
Get a cash offer in 3 minutes
Find out how much your home could sell for in as little as 3 minutes with a no-obligation cash offer.
Estimated market value
$822,200

