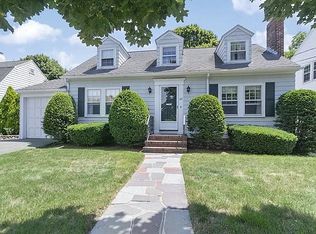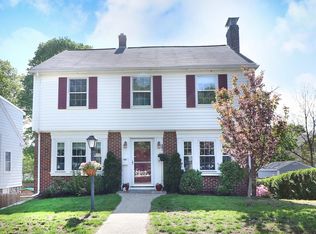Sold for $684,000 on 07/31/23
$684,000
89 Barbara Rd, Waltham, MA 02453
3beds
1,611sqft
Single Family Residence
Built in 1940
6,900 Square Feet Lot
$901,700 Zestimate®
$425/sqft
$4,360 Estimated rent
Home value
$901,700
$830,000 - $983,000
$4,360/mo
Zestimate® history
Loading...
Owner options
Explore your selling options
What's special
Set in the heart of coveted Warrendale neighborhood, this charming Gambrel Cape has warmth, character and presents a great opportunity for Buyer wanting to impart their own vision and make Waltham home. First floor offers gracious living room with fireplace, formal dining room, eat in kitchen, half bath and freshly carpeted family room that opens to deck overlooking fenced yard. Upstairs find three bedrooms, a full bath and access to unfinished attic. Basement with classic stone fireplace has great potential for playroom, gym, home office. Large lot hosts mature shrubs, perennials, fenced backyard has inground pool flanked by planting beds and plenty of space to entertain. Pool is not currently operational and will require repairs before use. Paved driveway, 1 car garage, insulated windows, 2012 boiler, 2017 water heater, brand new pool cover. Loved by the same family since 1960, this enchanting home is ready for its next chapter. With TLC and updates, this house will shine again!
Zillow last checked: 8 hours ago
Listing updated: July 31, 2023 at 03:11pm
Listed by:
Laura Segal 617-823-4287,
Gibson Sotheby's International Realty 617-945-9161
Bought with:
Rory Gill
NextHome Titletown
Source: MLS PIN,MLS#: 73121968
Facts & features
Interior
Bedrooms & bathrooms
- Bedrooms: 3
- Bathrooms: 2
- Full bathrooms: 1
- 1/2 bathrooms: 1
- Main level bathrooms: 1
Primary bedroom
- Features: Closet, Flooring - Wood, Lighting - Overhead
- Level: Second
Bedroom 2
- Features: Ceiling Fan(s), Closet, Flooring - Wood
- Level: Second
Bedroom 3
- Features: Closet, Flooring - Wood, Lighting - Overhead
- Level: Second
Bathroom 1
- Features: Bathroom - Half, Flooring - Stone/Ceramic Tile
- Level: Main,First
Bathroom 2
- Features: Bathroom - Full, Bathroom - Tiled With Tub, Flooring - Stone/Ceramic Tile, Lighting - Sconce
- Level: Second
Dining room
- Features: Flooring - Wood, French Doors, Wainscoting, Lighting - Pendant
- Level: Main,First
Family room
- Features: Ceiling Fan(s), Flooring - Wall to Wall Carpet, Deck - Exterior, Exterior Access, Recessed Lighting, Remodeled, Slider
- Level: First
Kitchen
- Features: Flooring - Stone/Ceramic Tile, Window(s) - Bay/Bow/Box, Peninsula
- Level: Main,First
Living room
- Features: Flooring - Wood, Lighting - Sconce
- Level: Main,First
Heating
- Steam, Natural Gas, Fireplace(s)
Cooling
- None
Appliances
- Laundry: In Basement, Washer Hookup
Features
- Lighting - Overhead, Play Room
- Flooring: Wood, Tile, Carpet, Wall to Wall Carpet
- Doors: Storm Door(s), French Doors
- Windows: Insulated Windows
- Basement: Partially Finished,Interior Entry,Sump Pump,Concrete
- Number of fireplaces: 2
- Fireplace features: Living Room
Interior area
- Total structure area: 1,611
- Total interior livable area: 1,611 sqft
Property
Parking
- Total spaces: 2
- Parking features: Attached, Garage Door Opener, Storage, Paved Drive, Off Street, Paved
- Attached garage spaces: 1
- Has uncovered spaces: Yes
Features
- Patio & porch: Deck
- Has private pool: Yes
- Pool features: In Ground
- Fencing: Fenced
Lot
- Size: 6,900 sqft
- Features: Gentle Sloping, Level
Details
- Parcel number: 838180
- Zoning: 1
Construction
Type & style
- Home type: SingleFamily
- Architectural style: Cape,Gambrel /Dutch
- Property subtype: Single Family Residence
Materials
- Frame
- Foundation: Block
- Roof: Shingle
Condition
- Year built: 1940
Utilities & green energy
- Electric: Circuit Breakers
- Sewer: Public Sewer
- Water: Public
- Utilities for property: for Gas Range, for Gas Dryer, Washer Hookup, Icemaker Connection
Community & neighborhood
Community
- Community features: Public Transportation, Shopping, Park, Public School
Location
- Region: Waltham
- Subdivision: Warrendale
Other
Other facts
- Road surface type: Paved
Price history
| Date | Event | Price |
|---|---|---|
| 7/31/2023 | Sold | $684,000+0.7%$425/sqft |
Source: MLS PIN #73121968 Report a problem | ||
| 6/13/2023 | Contingent | $679,000$421/sqft |
Source: MLS PIN #73121968 Report a problem | ||
| 6/7/2023 | Listed for sale | $679,000$421/sqft |
Source: MLS PIN #73121968 Report a problem | ||
Public tax history
| Year | Property taxes | Tax assessment |
|---|---|---|
| 2025 | $6,937 +5.6% | $706,400 +3.7% |
| 2024 | $6,569 -1.8% | $681,400 +5.2% |
| 2023 | $6,687 -0.5% | $648,000 +7.4% |
Find assessor info on the county website
Neighborhood: 02453
Nearby schools
GreatSchools rating
- 7/10James Fitzgerald Elementary SchoolGrades: K-5Distance: 0.2 mi
- 6/10John W. McDevitt Middle SchoolGrades: 6-8Distance: 1.2 mi
- 3/10Waltham Sr High SchoolGrades: 9-12Distance: 1.6 mi
Schools provided by the listing agent
- Elementary: Fitzgerald
- Middle: Mcdevitt
- High: Whs
Source: MLS PIN. This data may not be complete. We recommend contacting the local school district to confirm school assignments for this home.
Get a cash offer in 3 minutes
Find out how much your home could sell for in as little as 3 minutes with a no-obligation cash offer.
Estimated market value
$901,700
Get a cash offer in 3 minutes
Find out how much your home could sell for in as little as 3 minutes with a no-obligation cash offer.
Estimated market value
$901,700

