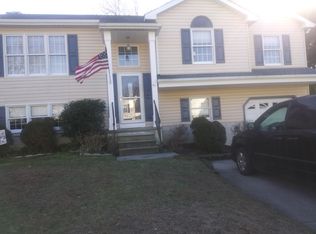Welcome home to this stunning updated colonial home featuring a beautiful paver walkway to house and backyard. Gorgeous gourmet kitchen with granite countertops, Viking commercial stove, stainless steel appliances, breakfast area and plenty of cabinet space and farmhouse style hardwood floors. Updated powder room. Entrance to the picturesque outdoors can be found off of the kitchen area - Nice size patio to enjoy the spring, summer and fall. The living and dining room are situated off of the kitchen area to entertain friends. Take a tour of the upper level that features 4 nice size bedrooms and 2 full updated baths. First bedroom also has a great walk-in closet, 2nd and 3rd bedrooms also feature double closets, master bedroom has a beautiful master bath as well. Finished lower level features playroom/den. Plenty of storage can be found on this level too. This home is located near all major highways and easy access to the shore area as well as Philadelphia too. This home is just waiting for you - make your appointment today! More photos coming shortly!
This property is off market, which means it's not currently listed for sale or rent on Zillow. This may be different from what's available on other websites or public sources.

