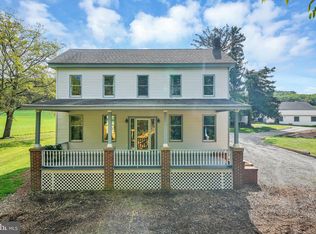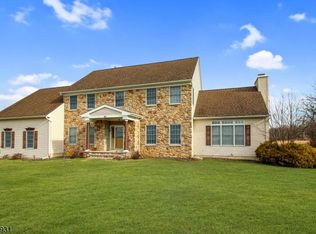Situated in beautiful Warren County, this farmhouse is waiting for its next owner to restore it back to its former glory. Home has a brand new furnace, roof is 2 years old, new oil tank outside. Home has hardwood floors, high ceilings and large rooms. sqft according to njactb. The underground oil tank was removed and permits on file. additional underground tank to be removed. Septic failed, Bring all questions and offers, seller is motivated. This is an as-is sale.
This property is off market, which means it's not currently listed for sale or rent on Zillow. This may be different from what's available on other websites or public sources.

