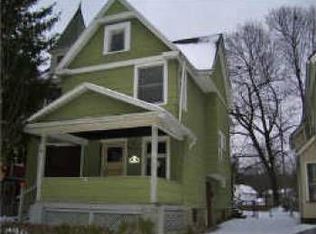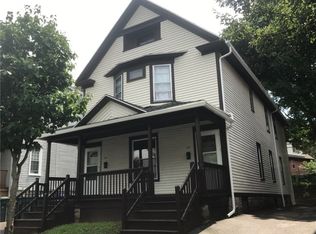Closed
$172,000
89 Asbury St, Rochester, NY 14620
4beds
1,754sqft
Single Family Residence
Built in 1900
3,145.03 Square Feet Lot
$220,100 Zestimate®
$98/sqft
$2,142 Estimated rent
Maximize your home sale
Get more eyes on your listing so you can sell faster and for more.
Home value
$220,100
$200,000 - $242,000
$2,142/mo
Zestimate® history
Loading...
Owner options
Explore your selling options
What's special
Swillburg charmer! Spend evenings on your gracious front or back porches, or walk to nearby shops/restaurants/attractions such as the Highland Park Diner or Roc Cinema. Swillburg is an active community with festivals, a neighborhood association, and community gardens. Steps from this home, you will find a sidewalk leading to Otto Henderberg Square Park, with a gazebo, benches, and room to play. 89 Asbury is a classic home with abundant natural woodwork. The spacious foyer has room for cubbies, a chair or desk, and an extra-deep window sill - could make a great space to grow plants! The living room has a ceiling fan, and opens to the dining room, which has a decorative fireplace and unique angled window bump-out. The updated kitchen offers an island with 2-seat breakfast bar, exposed brick, and sliding glass doors to the back porch. There is also an area near the sliding glass door that could potentially be turned into a powder room, pantry, or coat closet - bring your ideas! Upstairs, you will find 4 bedrooms and an updated full bathroom, as well as stair access to the full attic. Fully fenced backyard! 5-year-old tear-off roof! Welcome home!
Zillow last checked: 8 hours ago
Listing updated: November 16, 2023 at 06:33am
Listed by:
Nathan J. Wenzel 585-473-1320,
Howard Hanna
Bought with:
Ethan J Burnell, 10401363849
Ryndock Realty, LLC
Source: NYSAMLSs,MLS#: R1497368 Originating MLS: Rochester
Originating MLS: Rochester
Facts & features
Interior
Bedrooms & bathrooms
- Bedrooms: 4
- Bathrooms: 1
- Full bathrooms: 1
Heating
- Gas, Forced Air
Cooling
- Window Unit(s)
Appliances
- Included: Dryer, Dishwasher, Gas Oven, Gas Range, Gas Water Heater, Microwave, Refrigerator, Washer
- Laundry: In Basement
Features
- Breakfast Bar, Ceiling Fan(s), Separate/Formal Dining Room, Entrance Foyer, Separate/Formal Living Room, Kitchen Island, Sliding Glass Door(s), Natural Woodwork
- Flooring: Hardwood, Laminate, Tile, Varies
- Doors: Sliding Doors
- Basement: Full
- Has fireplace: No
Interior area
- Total structure area: 1,754
- Total interior livable area: 1,754 sqft
Property
Parking
- Parking features: No Garage
Features
- Patio & porch: Open, Porch
- Exterior features: Concrete Driveway, Dirt Driveway, Fully Fenced
- Fencing: Full
Lot
- Size: 3,145 sqft
- Dimensions: 40 x 78
- Features: Near Public Transit, Residential Lot
Details
- Parcel number: 26140012182000020380000000
- Special conditions: Standard
Construction
Type & style
- Home type: SingleFamily
- Architectural style: Historic/Antique
- Property subtype: Single Family Residence
Materials
- Wood Siding
- Foundation: Stone
- Roof: Asphalt
Condition
- Resale
- Year built: 1900
Utilities & green energy
- Sewer: Connected
- Water: Connected, Public
- Utilities for property: Sewer Connected, Water Connected
Community & neighborhood
Location
- Region: Rochester
- Subdivision: Amd H J Sears
Other
Other facts
- Listing terms: Cash,Conventional,FHA,Rehab Financing,VA Loan
Price history
| Date | Event | Price |
|---|---|---|
| 11/15/2023 | Sold | $172,000+1.2%$98/sqft |
Source: | ||
| 10/2/2023 | Pending sale | $169,900$97/sqft |
Source: | ||
| 9/21/2023 | Price change | $169,900-5.6%$97/sqft |
Source: | ||
| 9/14/2023 | Listed for sale | $179,900+49.9%$103/sqft |
Source: | ||
| 11/4/2019 | Sold | $120,000+73.9%$68/sqft |
Source: Public Record Report a problem | ||
Public tax history
| Year | Property taxes | Tax assessment |
|---|---|---|
| 2024 | -- | $196,000 +57.6% |
| 2023 | -- | $124,400 |
| 2022 | -- | $124,400 |
Find assessor info on the county website
Neighborhood: Swillburg
Nearby schools
GreatSchools rating
- 2/10School 35 PinnacleGrades: K-6Distance: 0.2 mi
- 3/10School Of The ArtsGrades: 7-12Distance: 1.4 mi
- 1/10James Monroe High SchoolGrades: 9-12Distance: 0.7 mi
Schools provided by the listing agent
- District: Rochester
Source: NYSAMLSs. This data may not be complete. We recommend contacting the local school district to confirm school assignments for this home.

