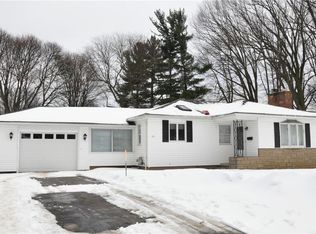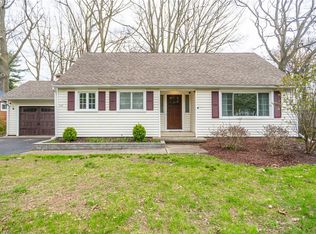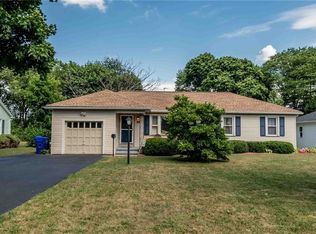Closed
$202,000
89 Arlidge Dr, Rochester, NY 14616
3beds
1,358sqft
Single Family Residence
Built in 1946
0.27 Acres Lot
$208,000 Zestimate®
$149/sqft
$1,912 Estimated rent
Maximize your home sale
Get more eyes on your listing so you can sell faster and for more.
Home value
$208,000
$193,000 - $225,000
$1,912/mo
Zestimate® history
Loading...
Owner options
Explore your selling options
What's special
CLASSIC CAPE offers convenient first floor living with plenty of space for all! This solid 3 Bd, 1 Ba 1,358 SqFt home is ready for your personal touches. The first floor features a kitchen/dining room combo with ceiling fan. 1st floor bedroom and 1st floor full bath! Large living room for relaxing or entertaining. A generously sized breezeway provides additional space for use during the warmer months. The second floor offers 2 additional bedrooms. The extremely dry basement has a partially finished area with a bar, “barn wood” decorated walls, vinyl tiles and glass block windows, as well as plenty of storage space. 1 car attached garage. Semi Private Fully fenced yard with shed. Updates include new LVP flooring throughout the second floor, new windows in the living room and fresh paint. Don’t miss out on this adorable home to make your own!! Delayed Showings until first Open houses Thur. 5/29 4:30-6:00. Second Open House Sun. 6/1 from 11:00-1:00. Delayed negotiations until Wed 6/4 at 10AM.
Zillow last checked: 8 hours ago
Listing updated: July 15, 2025 at 11:37am
Listed by:
Stephen E. Wrobbel 585-421-5121,
Howard Hanna,
Carl Richard Arena 585-421-5147,
Howard Hanna
Bought with:
Dayna Orione-Kim, 10401352226
Keller Williams Realty Greater Rochester
Source: NYSAMLSs,MLS#: R1609368 Originating MLS: Rochester
Originating MLS: Rochester
Facts & features
Interior
Bedrooms & bathrooms
- Bedrooms: 3
- Bathrooms: 1
- Full bathrooms: 1
- Main level bathrooms: 1
- Main level bedrooms: 1
Heating
- Gas, Forced Air
Appliances
- Included: Dryer, Dishwasher, Electric Oven, Electric Range, Gas Water Heater, Refrigerator
- Laundry: In Basement
Features
- Ceiling Fan(s), Separate/Formal Dining Room, Separate/Formal Living Room, Bedroom on Main Level
- Flooring: Ceramic Tile, Hardwood, Laminate, Varies
- Windows: Thermal Windows
- Basement: Full,Partially Finished,Sump Pump
- Has fireplace: No
Interior area
- Total structure area: 1,358
- Total interior livable area: 1,358 sqft
Property
Parking
- Total spaces: 1
- Parking features: Attached, Electricity, Garage
- Attached garage spaces: 1
Features
- Patio & porch: Open, Porch
- Exterior features: Blacktop Driveway, Fully Fenced
- Fencing: Full
Lot
- Size: 0.27 Acres
- Dimensions: 75 x 156
- Features: Rectangular, Rectangular Lot, Residential Lot
Details
- Additional structures: Shed(s), Storage
- Parcel number: 2628000751000010039000
- Special conditions: Standard
Construction
Type & style
- Home type: SingleFamily
- Architectural style: Cape Cod
- Property subtype: Single Family Residence
Materials
- Vinyl Siding, Copper Plumbing, PEX Plumbing
- Foundation: Block
- Roof: Asphalt,Shingle
Condition
- Resale
- Year built: 1946
Utilities & green energy
- Electric: Circuit Breakers
- Sewer: Connected
- Water: Connected, Public
- Utilities for property: Cable Available, Sewer Connected, Water Connected
Community & neighborhood
Location
- Region: Rochester
- Subdivision: Maplehurst Add 01 Sec A
Other
Other facts
- Listing terms: Cash,Conventional,FHA,VA Loan
Price history
| Date | Event | Price |
|---|---|---|
| 7/2/2025 | Sold | $202,000+26.3%$149/sqft |
Source: | ||
| 6/4/2025 | Pending sale | $159,900$118/sqft |
Source: | ||
| 5/28/2025 | Listed for sale | $159,900+46.7%$118/sqft |
Source: | ||
| 3/15/2019 | Sold | $109,000-0.8%$80/sqft |
Source: | ||
| 1/22/2019 | Pending sale | $109,900$81/sqft |
Source: Keller Williams Realty Greater Rochester #R1167741 Report a problem | ||
Public tax history
| Year | Property taxes | Tax assessment |
|---|---|---|
| 2024 | -- | $98,100 |
| 2023 | -- | $98,100 -6.6% |
| 2022 | -- | $105,000 |
Find assessor info on the county website
Neighborhood: 14616
Nearby schools
GreatSchools rating
- 4/10Longridge SchoolGrades: K-5Distance: 0.8 mi
- 4/10Odyssey AcademyGrades: 6-12Distance: 0.9 mi
Schools provided by the listing agent
- District: Greece
Source: NYSAMLSs. This data may not be complete. We recommend contacting the local school district to confirm school assignments for this home.


