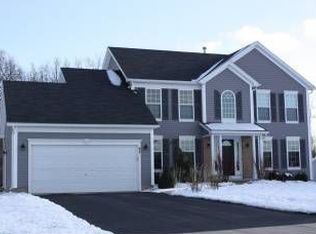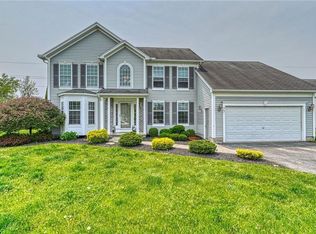Closed
$395,000
89 Arborway Ln, Rochester, NY 14612
3beds
2,341sqft
Single Family Residence
Built in 2005
0.72 Acres Lot
$425,100 Zestimate®
$169/sqft
$2,872 Estimated rent
Maximize your home sale
Get more eyes on your listing so you can sell faster and for more.
Home value
$425,100
$404,000 - $446,000
$2,872/mo
Zestimate® history
Loading...
Owner options
Explore your selling options
What's special
DISCOVER THIS STUNNING! Elegant entryway with tiger brazilian hardwood flooring. Open floor plan with formal dining room and great room with cathedral ceiling, recessed lighting, gas fireplace and plenty of windows for natural light. Updated kitchen includes all appliances and a huge center island for easy entertaining. Morning room to enjoy your coffee or just sit on your deck and watch the wildlife in your backyard. Oversize 1st floor laundry room with a wet wine/coffee bar leads to the backyard patio under the beautiful pergola. Upstairs, you will find 3 ample size bedrooms. Master bath with jacuzzi tub and shower, double vanity and vaulted ceiling. The partially finished basement adds extra square footage. This home harmonizes comfort and elegance flawless. Updates galore. Delayed negotiations until 8/29. All offers due by 10:00am
Zillow last checked: 8 hours ago
Listing updated: October 10, 2023 at 06:22pm
Listed by:
Christine J. Sanna 585-368-7142,
Howard Hanna,
Elaine D. Masiuk 585-227-4770,
Howard Hanna
Bought with:
Adam J Grandmont, 10401342976
Keller Williams Realty Greater Rochester
Source: NYSAMLSs,MLS#: R1492875 Originating MLS: Rochester
Originating MLS: Rochester
Facts & features
Interior
Bedrooms & bathrooms
- Bedrooms: 3
- Bathrooms: 3
- Full bathrooms: 2
- 1/2 bathrooms: 1
- Main level bathrooms: 1
Heating
- Gas, Forced Air
Cooling
- Central Air
Appliances
- Included: Dryer, Dishwasher, Gas Oven, Gas Range, Gas Water Heater, Microwave, Refrigerator, Washer
- Laundry: Main Level
Features
- Breakfast Area, Ceiling Fan(s), Separate/Formal Dining Room, Entrance Foyer, Eat-in Kitchen, Separate/Formal Living Room, Great Room, Window Treatments, Programmable Thermostat
- Flooring: Carpet, Ceramic Tile, Hardwood, Luxury Vinyl, Varies
- Windows: Drapes, Thermal Windows
- Basement: Full,Sump Pump
- Number of fireplaces: 1
Interior area
- Total structure area: 2,341
- Total interior livable area: 2,341 sqft
Property
Parking
- Total spaces: 2
- Parking features: Attached, Garage, Garage Door Opener
- Attached garage spaces: 2
Features
- Levels: Two
- Stories: 2
- Patio & porch: Patio
- Exterior features: Blacktop Driveway, Hot Tub/Spa, Patio
- Has spa: Yes
Lot
- Size: 0.72 Acres
- Dimensions: 64 x 365
- Features: Residential Lot
Details
- Additional structures: Shed(s), Storage
- Parcel number: 2628000340300015059000
- Special conditions: Standard
Construction
Type & style
- Home type: SingleFamily
- Architectural style: Colonial
- Property subtype: Single Family Residence
Materials
- Vinyl Siding, PEX Plumbing
- Foundation: Block
- Roof: Asphalt
Condition
- Resale
- Year built: 2005
Utilities & green energy
- Electric: Circuit Breakers
- Sewer: Connected
- Water: Connected, Public
- Utilities for property: Cable Available, High Speed Internet Available, Sewer Connected, Water Connected
Community & neighborhood
Location
- Region: Rochester
- Subdivision: Hidden Trail Sec 04
Other
Other facts
- Listing terms: Cash,Conventional,FHA,VA Loan
Price history
| Date | Event | Price |
|---|---|---|
| 10/10/2023 | Sold | $395,000+16.2%$169/sqft |
Source: | ||
| 8/30/2023 | Pending sale | $340,000$145/sqft |
Source: | ||
| 8/22/2023 | Listed for sale | $340,000+56.4%$145/sqft |
Source: | ||
| 5/2/2005 | Sold | $217,400$93/sqft |
Source: Public Record Report a problem | ||
Public tax history
| Year | Property taxes | Tax assessment |
|---|---|---|
| 2024 | -- | $262,900 |
| 2023 | -- | $262,900 +5.4% |
| 2022 | -- | $249,500 |
Find assessor info on the county website
Neighborhood: 14612
Nearby schools
GreatSchools rating
- 6/10Northwood Elementary SchoolGrades: K-6Distance: 1.2 mi
- 4/10Merton Williams Middle SchoolGrades: 7-8Distance: 4.9 mi
- 6/10Hilton High SchoolGrades: 9-12Distance: 3.8 mi
Schools provided by the listing agent
- District: Hilton
Source: NYSAMLSs. This data may not be complete. We recommend contacting the local school district to confirm school assignments for this home.

