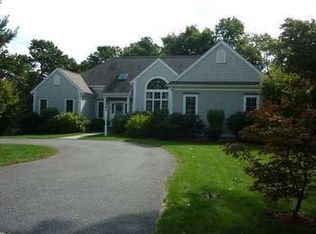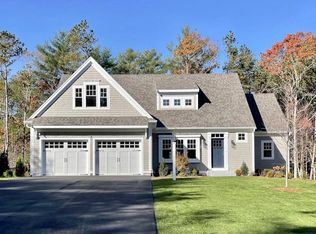Welcome home to the New Seabury neighborhood of Sandalwood Village. Sitting hillside, with a spacious gravel driveway, this home has room for family & friends. An open floor plan on the main level offers a living and dining area to keep everyone engaged, a desirable 1st floor bedroom and full bath. Upstairs there's a private master bedroom with its own bath. The fully finished walk-out basement provides a 2nd living room for game & movie nights, and a 3rd bed and bath for an additional (approx) 872 square feet. Life here is meant to be relaxed. Spend mornings on the deck, rinse off in the afternoon under the outdoor shower and enjoy evenings around the fire pit on the patio. There's also a cozy 3 season porch to enjoy, as well. Conveniently located to bike & walking trails, Mashpee Commons, South Cape Beach & 151.
This property is off market, which means it's not currently listed for sale or rent on Zillow. This may be different from what's available on other websites or public sources.

