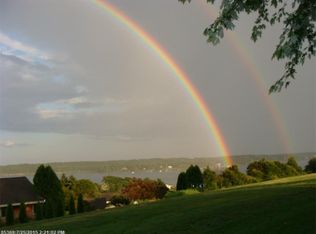Closed
$1,500,000
89 Allen Point Road, Harpswell, ME 04079
3beds
2,291sqft
Single Family Residence
Built in 2016
1.92 Acres Lot
$1,589,400 Zestimate®
$655/sqft
$3,391 Estimated rent
Home value
$1,589,400
$1.45M - $1.75M
$3,391/mo
Zestimate® history
Loading...
Owner options
Explore your selling options
What's special
This stone-clad country estate embodies the quintessential Maine Experience. Perched on one of the highest points along the coastline, the property offers unparalleled panoramic views of the ocean, forever protected by a view easement and open green rolling fields. Come in to discover a single-level design with endless water views from every room. The great room boasts soaring beamed ceilings and a stone wood-burning fireplace. Enjoy the open-concept chef's kitchen, complete with a new Viking range which beckons you to partake in culinary adventures. French doors lead to a spacious stone patio, perfect for dining alfresco and soaking in the serene setting. Constructed with high-end finishes, this home exudes quality with timeless appeal. Just outside your coastal haven, the surrounding property is a testament to Maine's natural splendor, with open fields & curated gardens that provide a sense of tranquility without sacrificing privacy.
Zillow last checked: 8 hours ago
Listing updated: September 30, 2025 at 09:59am
Listed by:
Compass Real Estate
Bought with:
Compass Real Estate
Compass Real Estate
Source: Maine Listings,MLS#: 1586864
Facts & features
Interior
Bedrooms & bathrooms
- Bedrooms: 3
- Bathrooms: 3
- Full bathrooms: 2
- 1/2 bathrooms: 1
Primary bedroom
- Features: Closet, Full Bath, Separate Shower, Soaking Tub, Walk-In Closet(s)
- Level: First
- Area: 288 Square Feet
- Dimensions: 16 x 18
Bedroom 1
- Features: Closet, Full Bath
- Level: First
- Area: 154 Square Feet
- Dimensions: 11 x 14
Bedroom 2
- Features: Closet, Full Bath
- Level: First
- Area: 140 Square Feet
- Dimensions: 10 x 14
Dining room
- Features: Dining Area, Vaulted Ceiling(s)
- Level: First
- Area: 126 Square Feet
- Dimensions: 14 x 9
Great room
- Features: Vaulted Ceiling(s), Wood Burning Fireplace
- Level: First
- Area: 468 Square Feet
- Dimensions: 26 x 18
Kitchen
- Features: Eat-in Kitchen, Kitchen Island, Vaulted Ceiling(s)
- Level: First
- Area: 168 Square Feet
- Dimensions: 12 x 14
Laundry
- Level: First
- Area: 54 Square Feet
- Dimensions: 6 x 9
Mud room
- Level: First
- Area: 117 Square Feet
- Dimensions: 13 x 9
Heating
- Heat Pump, Radiant
Cooling
- Heat Pump
Appliances
- Included: Dishwasher, Dryer, Microwave, Gas Range, Refrigerator, Washer, Tankless Water Heater
Features
- 1st Floor Bedroom, 1st Floor Primary Bedroom w/Bath, Attic, Bathtub, One-Floor Living, Shower, Storage, Walk-In Closet(s), Primary Bedroom w/Bath
- Flooring: Tile, Wood
- Basement: Interior Entry,Partial,Unfinished
- Number of fireplaces: 1
Interior area
- Total structure area: 2,291
- Total interior livable area: 2,291 sqft
- Finished area above ground: 2,291
- Finished area below ground: 0
Property
Parking
- Total spaces: 2
- Parking features: Gravel, 5 - 10 Spaces
- Attached garage spaces: 2
Features
- Patio & porch: Patio, Porch
- Has view: Yes
- View description: Scenic
- Body of water: Harpswell Sound / Atlantic
Lot
- Size: 1.92 Acres
- Features: Near Town, Rural, Level, Open Lot, Pasture, Rolling Slope, Landscaped
Details
- Additional structures: Shed(s)
- Parcel number: HARPM010L092S001
- Zoning: Residential
- Other equipment: Generator, Internet Access Available
Construction
Type & style
- Home type: SingleFamily
- Architectural style: Other
- Property subtype: Single Family Residence
Materials
- Masonry, Wood Frame, Other
- Roof: Shingle
Condition
- Year built: 2016
Utilities & green energy
- Electric: Circuit Breakers
- Sewer: Private Sewer
- Water: Private
Green energy
- Water conservation: Air Exchanger
Community & neighborhood
Security
- Security features: Air Radon Mitigation System
Location
- Region: Harpswell
Other
Other facts
- Road surface type: Paved
Price history
| Date | Event | Price |
|---|---|---|
| 8/9/2024 | Sold | $1,500,000-4.8%$655/sqft |
Source: | ||
| 7/9/2024 | Contingent | $1,575,000$687/sqft |
Source: | ||
| 6/22/2024 | Price change | $1,575,000-6%$687/sqft |
Source: | ||
| 5/31/2024 | Price change | $1,675,000-5.6%$731/sqft |
Source: | ||
| 4/19/2024 | Listed for sale | $1,775,000+6%$775/sqft |
Source: | ||
Public tax history
| Year | Property taxes | Tax assessment |
|---|---|---|
| 2024 | $6,784 +4.7% | $1,066,700 +0.4% |
| 2023 | $6,482 +3.4% | $1,062,600 |
| 2022 | $6,269 +12.8% | $1,062,600 +28.8% |
Find assessor info on the county website
Neighborhood: 04079
Nearby schools
GreatSchools rating
- 9/10Harpswell Community SchoolGrades: K-5Distance: 4.5 mi
- 6/10Mt Ararat Middle SchoolGrades: 6-8Distance: 10.7 mi
- 4/10Mt Ararat High SchoolGrades: 9-12Distance: 10.3 mi

Get pre-qualified for a loan
At Zillow Home Loans, we can pre-qualify you in as little as 5 minutes with no impact to your credit score.An equal housing lender. NMLS #10287.
