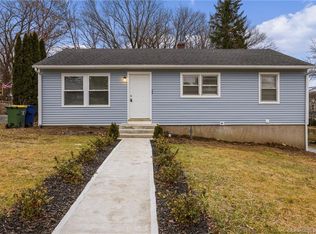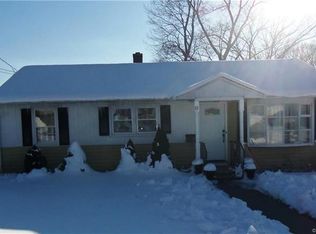Charming, well cared for home with many upgrades! Remodeled kitchen with granite countertops, ceramic tile, and island seating. Kitchen opens to dining area with cathedral ceiling and hardwood floors throughout the house. Updated double pane windows, 2018 new gas furnace, 2018 new central air, 2018 200 amp electrical service upgrade, easy care vinyl siding, oversized detached two car garage, updated bath, so much! The back deck (Trex) overlooks the backyard. Lower level with walk out boasts a family room and potential office or third bedroom. The fenced yard has gorgeous mature landscaping, roses, perennial/butterfly gardens, and bird feeders; which makes it a great sanctuary for all types of wild birds. In the spring, open the bedroom window and smell the beautiful fragment lilacs (amazing). From the living room windows watch the birds feeding, the humming birds and butterflies flying around the butterfly garden. There is also a family of hawks that like to hang out in the trees. At the end of the day watch the breath taking sunset and the flock of geese flying by. This yard also includes a vinyl-sided insulated dog house nd a shed. This home resides in the Townplot community and is walking distance to causal and fine dining restaurants, country club golf course, public and private schools and colleges. Move in ready, make it yours this Spring!
This property is off market, which means it's not currently listed for sale or rent on Zillow. This may be different from what's available on other websites or public sources.

