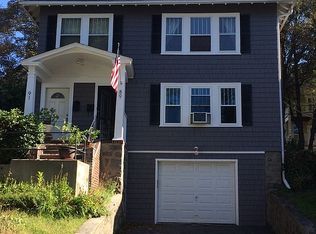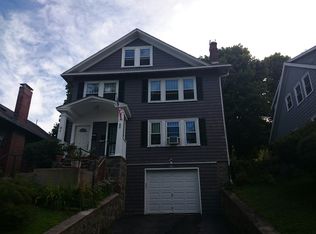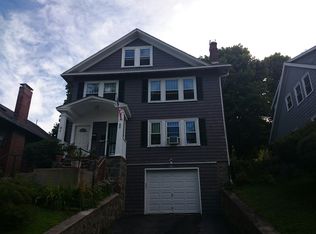Fantastic location! Nestled in an a bucolic tree lined desirable neighborhood this beautiful well maintained bi-level 3/4 bedroom 2 bath condominium home offers classic modern finishes while taking advantage of light and space. Vintage modern charm is evident throughout with high ceilings, period moldings, fireplace, and beautiful hardwood floors. The spacious kitchen offers an island and plenty of storage space. The master bedroom is complete with a spacious walk-in closet and beautiful en-suite bath. Private rear deck, in-unit washer/dryer, direct entry garage and exclusive use of driveway complete this rare find. Recent improvements include Roof (2016) and H20 Tank (2015). Amazing location provides direct access to Starbucks, Roche Brothers, bus, commuter rail, and the best of Centre Street restaurants and shops. This home is a true Gem!
This property is off market, which means it's not currently listed for sale or rent on Zillow. This may be different from what's available on other websites or public sources.


