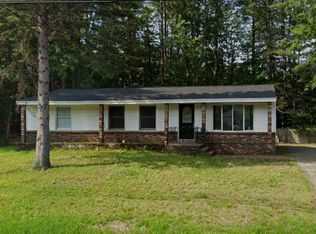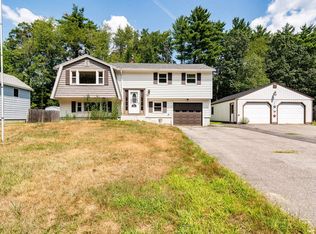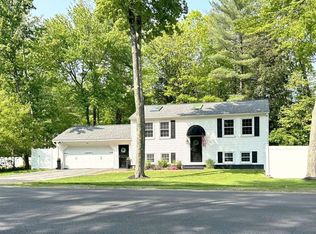Closed
Listed by:
Andy Yau,
RE/MAX Shoreline 603-431-1111
Bought with: KW Coastal and Lakes & Mountains Realty
$450,000
89-91 Old Dover Road, Rochester, NH 03867
4beds
2baths
1,488sqft
Multi Family
Built in 1962
-- sqft lot
$479,900 Zestimate®
$302/sqft
$2,126 Estimated rent
Home value
$479,900
$456,000 - $504,000
$2,126/mo
Zestimate® history
Loading...
Owner options
Explore your selling options
What's special
Look no further. This side-by-side duplex, constructed in 1962, is a rare find in the sought-after South Rochester area. Both units are well maintained and offer a potential cap rate of 8.94% with low expenses due to separate utilities. This property boasts excellent curb appeal, characterized by its sharp vinyl siding and well-maintained roof. As soon as you step into the unit, you'll be delighted to see how well kept the units are and how well the tenants have taken care of the property. The kitchens have been updated and are accented with recess lighting, and the bathrooms have elegant tile backsplashes. Nice hardwood floors are seen in the living room, and tile flooring is seen in the kitchen. Tenants enjoy in-unit laundry, completely separate driveways, a private fenced backyard, and even their own individual, separate shed. Your mechanics, including plumbing, electrical, and heating, which feature young Weil-Mclain boilers, are all in excellent shape. Both water heaters have been recently installed, and tenants enjoy low heat expenses with newer built insulation and natural gas heating. Enjoy a nice lot size over a quarter acre, with great backyard space. The location cannot be better, as you are just minutes from the Spaulding Turnpike, which gives easy access to Portsmouth in just under 20 minutes, and it is also conveniently close to restaurants, convenience stores, and schools. Delayed showings until the open house on Saturday, May 13 from 12–2 PM.
Zillow last checked: 8 hours ago
Listing updated: July 06, 2023 at 08:07pm
Listed by:
Andy Yau,
RE/MAX Shoreline 603-431-1111
Bought with:
Cornelius Hobbs
KW Coastal and Lakes & Mountains Realty
Source: PrimeMLS,MLS#: 4951896
Facts & features
Interior
Bedrooms & bathrooms
- Bedrooms: 4
- Bathrooms: 2
Heating
- Natural Gas, Hot Air
Cooling
- Other
Appliances
- Included: Electric Water Heater
Features
- Basement: Crawl Space,Interior Entry
Interior area
- Total structure area: 1,488
- Total interior livable area: 1,488 sqft
- Finished area above ground: 1,488
- Finished area below ground: 0
Property
Parking
- Parking features: Concrete
Features
- Levels: One
Lot
- Size: 0.27 Acres
- Features: Level
Details
- Parcel number: RCHEM0139B0029L0000
- Zoning description: R1
Construction
Type & style
- Home type: MultiFamily
- Property subtype: Multi Family
Materials
- Wood Frame, Wood Exterior
- Foundation: Concrete
- Roof: Asphalt Shingle
Condition
- New construction: No
- Year built: 1962
Utilities & green energy
- Electric: Circuit Breakers
- Sewer: Private Sewer
- Water: Public
- Utilities for property: Cable Available
Community & neighborhood
Location
- Region: Rochester
Price history
| Date | Event | Price |
|---|---|---|
| 7/3/2023 | Sold | $450,000+12.5%$302/sqft |
Source: | ||
| 5/9/2023 | Listed for sale | $399,900+80.1%$269/sqft |
Source: | ||
| 9/9/2019 | Sold | $222,000-3.4%$149/sqft |
Source: | ||
| 7/17/2019 | Listed for sale | $229,900+114.9%$155/sqft |
Source: RE/MAX On the Move/Dover #4765379 Report a problem | ||
| 11/25/2008 | Sold | $107,000-5.6%$72/sqft |
Source: Public Record Report a problem | ||
Public tax history
| Year | Property taxes | Tax assessment |
|---|---|---|
| 2024 | $5,186 +30.6% | $349,200 +126.3% |
| 2023 | $3,972 +1.8% | $154,300 |
| 2022 | $3,901 +2.6% | $154,300 |
Find assessor info on the county website
Neighborhood: 03867
Nearby schools
GreatSchools rating
- 4/10William Allen SchoolGrades: K-5Distance: 1.5 mi
- 3/10Rochester Middle SchoolGrades: 6-8Distance: 1.4 mi
- 5/10Spaulding High SchoolGrades: 9-12Distance: 2.4 mi
Schools provided by the listing agent
- Elementary: East Rochester School
- Middle: Rochester Middle School
- High: Spaulding High School
- District: Rochester School District
Source: PrimeMLS. This data may not be complete. We recommend contacting the local school district to confirm school assignments for this home.
Get pre-qualified for a loan
At Zillow Home Loans, we can pre-qualify you in as little as 5 minutes with no impact to your credit score.An equal housing lender. NMLS #10287.


