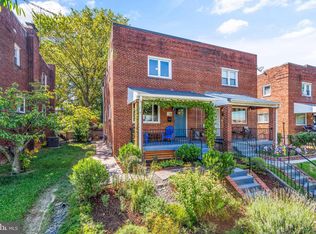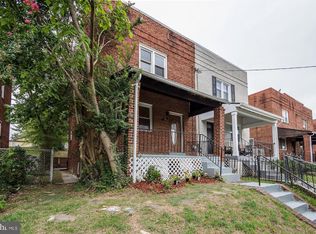Sold for $425,000
$425,000
89 54th St SE, Washington, DC 20019
3beds
1,892sqft
Single Family Residence
Built in 1949
2,725 Square Feet Lot
$415,500 Zestimate®
$225/sqft
$3,495 Estimated rent
Home value
$415,500
$386,000 - $445,000
$3,495/mo
Zestimate® history
Loading...
Owner options
Explore your selling options
What's special
Nestled in the heart of a serene highly sought after Deanwood neighborhood, this charming three-bedroom, two-bathroom home offers a perfect blend of comfort, style, and convenience. The property features a spacious open-plan living area adorned with natural light, accentuated by elegant hardwood floors and a cozy covered porch. The modern kitchen is a delight, equipped with energy efficient stainless steel appliances and granite countertops. The primary is a private spacious oasis. Outside, the beautifully low maintenance backyard is ideal for entertaining, boasting a patio with ample space for a lush urban garden. Additional amenities include a two-car private parking, central air conditioning, and close proximity to schools, parks, metro bus and rail minutes away from downtown DC. This home is a true gem, offering an idyllic lifestyle for all to enjoy.
Zillow last checked: 8 hours ago
Listing updated: June 20, 2025 at 12:56pm
Listed by:
Maria Johnson 202-740-4848,
Keller Williams Preferred Properties
Bought with:
India Pope
Samson Properties
Source: Bright MLS,MLS#: DCDC2157052
Facts & features
Interior
Bedrooms & bathrooms
- Bedrooms: 3
- Bathrooms: 2
- Full bathrooms: 2
Basement
- Area: 646
Heating
- Central, Natural Gas
Cooling
- Central Air, Electric
Appliances
- Included: Microwave, Dishwasher, Disposal, Dryer, Energy Efficient Appliances, Oven/Range - Gas, Range Hood, Stainless Steel Appliance(s), Refrigerator, Washer, Water Heater
Features
- Upgraded Countertops, Kitchen - Galley, Formal/Separate Dining Room, Open Floorplan, Dining Area, Bar, Dry Wall
- Flooring: Hardwood, Tile/Brick, Wood
- Windows: Window Treatments
- Basement: Finished,Exterior Entry,Walk-Out Access
- Has fireplace: No
Interior area
- Total structure area: 2,068
- Total interior livable area: 1,892 sqft
- Finished area above ground: 1,422
- Finished area below ground: 470
Property
Parking
- Parking features: Off Street, Other
Accessibility
- Accessibility features: None
Features
- Levels: Two
- Stories: 2
- Patio & porch: Porch, Patio
- Pool features: None
- Fencing: Chain Link
Lot
- Size: 2,725 sqft
- Features: Front Yard, Rear Yard, Unknown Soil Type
Details
- Additional structures: Above Grade, Below Grade
- Parcel number: 5284//0202
- Zoning: RESIDENTIAL
- Special conditions: Standard
Construction
Type & style
- Home type: SingleFamily
- Architectural style: Traditional
- Property subtype: Single Family Residence
- Attached to another structure: Yes
Materials
- Brick
- Foundation: Brick/Mortar
- Roof: Built-Up
Condition
- New construction: No
- Year built: 1949
Utilities & green energy
- Sewer: Public Sewer
- Water: Public
- Utilities for property: Natural Gas Available
Community & neighborhood
Location
- Region: Washington
- Subdivision: Deanwood
Other
Other facts
- Listing agreement: Exclusive Right To Sell
- Listing terms: Conventional,FHA,Cash
- Ownership: Fee Simple
Price history
| Date | Event | Price |
|---|---|---|
| 1/31/2025 | Sold | $425,000$225/sqft |
Source: | ||
| 9/24/2024 | Contingent | $425,000$225/sqft |
Source: | ||
| 9/8/2024 | Listed for sale | $425,000+40.7%$225/sqft |
Source: | ||
| 1/12/2017 | Sold | $302,000+1%$160/sqft |
Source: Public Record Report a problem | ||
| 8/14/2016 | Pending sale | $299,000$158/sqft |
Source: Real Living At Home #DC9693633 Report a problem | ||
Public tax history
| Year | Property taxes | Tax assessment |
|---|---|---|
| 2025 | $2,352 -23.3% | $366,560 +1.6% |
| 2024 | $3,066 +4.1% | $360,720 +4.1% |
| 2023 | $2,945 | $346,410 +11.6% |
Find assessor info on the county website
Neighborhood: Capitol View
Nearby schools
GreatSchools rating
- 4/10C.W. Harris Elementary SchoolGrades: PK-5Distance: 0.3 mi
- 4/10Kelly Miller Middle SchoolGrades: 6-8Distance: 0.6 mi
- 4/10H.D. Woodson High SchoolGrades: 9-12Distance: 0.6 mi
Schools provided by the listing agent
- District: District Of Columbia Public Schools
Source: Bright MLS. This data may not be complete. We recommend contacting the local school district to confirm school assignments for this home.
Get pre-qualified for a loan
At Zillow Home Loans, we can pre-qualify you in as little as 5 minutes with no impact to your credit score.An equal housing lender. NMLS #10287.
Sell for more on Zillow
Get a Zillow Showcase℠ listing at no additional cost and you could sell for .
$415,500
2% more+$8,310
With Zillow Showcase(estimated)$423,810

