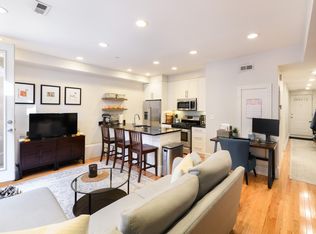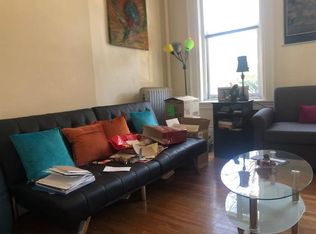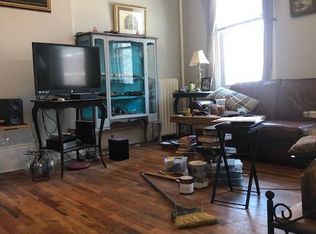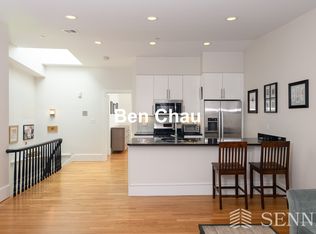Sold for $2,790,000
$2,790,000
89 3rd St, Cambridge, MA 02141
4beds
3,117sqft
Single Family Residence
Built in 1860
1,600 Square Feet Lot
$2,668,900 Zestimate®
$895/sqft
$5,791 Estimated rent
Home value
$2,668,900
$2.40M - $2.99M
$5,791/mo
Zestimate® history
Loading...
Owner options
Explore your selling options
What's special
Experience modern luxury in this fully renovated brick single family! Flooded with natural light, expansive interiors feature soaring ceilings, elegant crown molding, custom built-ins, and stunning white oak floors—perfect for both lounging and entertaining. The sophisticated kitchen boasts high-end Miele appliances, quartz countertops, and custom cabinetry, all opening onto an oversized deck ideal for cocktails or al fresco dining. Lower level offers a spacious family room with wet bar, walkout access to the rear patio, a fourth bedroom, full bath, ample storage, and radiant heated floors. Upstairs, you'll find two generous bedrooms, a sitting room, full bath, and laundry. The top floor reveals a serene private primary suite with spa-like bath, freestanding tub, and fantastic closets. Located in Kendall Square, enjoy effortless access to Cambridge & Boston’s top dining, shopping, MGH, Logan Airport, and major transit. Urban living at its finest! Garage rental parking.
Zillow last checked: 8 hours ago
Listing updated: March 07, 2025 at 06:31am
Listed by:
Post Advisory Group 617-908-4000,
Engel & Volkers Boston 617-936-4194
Bought with:
Post Advisory Group
Engel & Volkers Boston
Source: MLS PIN,MLS#: 73330529
Facts & features
Interior
Bedrooms & bathrooms
- Bedrooms: 4
- Bathrooms: 4
- Full bathrooms: 3
- 1/2 bathrooms: 1
Primary bathroom
- Features: Yes
Heating
- Central, Forced Air, Radiant, Natural Gas
Cooling
- Central Air, Dual, ENERGY STAR Qualified Equipment
Appliances
- Included: Gas Water Heater, Range, Oven, Dishwasher, Disposal, Microwave, Refrigerator, Freezer, Washer, Dryer, Wine Refrigerator, Range Hood
Features
- Wet Bar
- Flooring: Wood, Tile, Hardwood, Stone / Slate
- Doors: Insulated Doors
- Windows: Insulated Windows
- Basement: Full,Finished,Walk-Out Access,Interior Entry
- Number of fireplaces: 1
Interior area
- Total structure area: 3,117
- Total interior livable area: 3,117 sqft
- Finished area above ground: 2,225
- Finished area below ground: 892
Property
Parking
- Total spaces: 1
- Parking features: Off Street, Leased, On Street
- Uncovered spaces: 1
Features
- Patio & porch: Deck, Patio
- Exterior features: Deck, Patio, Professional Landscaping, Decorative Lighting, Fenced Yard, Garden
- Fencing: Fenced/Enclosed,Fenced
Lot
- Size: 1,600 sqft
- Features: Level
Details
- Parcel number: 400428
- Zoning: C1
Construction
Type & style
- Home type: SingleFamily
- Architectural style: Contemporary
- Property subtype: Single Family Residence
- Attached to another structure: Yes
Materials
- Brick, Stone
- Foundation: Concrete Perimeter, Slab
Condition
- Year built: 1860
Utilities & green energy
- Electric: Circuit Breakers, 200+ Amp Service
- Sewer: Public Sewer
- Water: Public
- Utilities for property: for Gas Range
Green energy
- Energy efficient items: Thermostat
Community & neighborhood
Community
- Community features: Public Transportation, Shopping, Pool, Tennis Court(s), Park, Walk/Jog Trails, Stable(s), Golf, Medical Facility, Bike Path, Conservation Area, Highway Access, House of Worship, Marina, Private School, Public School, T-Station, University
Location
- Region: Cambridge
Price history
| Date | Event | Price |
|---|---|---|
| 3/6/2025 | Sold | $2,790,000-6.2%$895/sqft |
Source: MLS PIN #73330529 Report a problem | ||
| 1/29/2025 | Listed for sale | $2,975,000+0.8%$954/sqft |
Source: MLS PIN #73330529 Report a problem | ||
| 1/20/2025 | Listing removed | $2,950,000$946/sqft |
Source: MLS PIN #73202962 Report a problem | ||
| 12/6/2024 | Price change | $2,950,000-1.7%$946/sqft |
Source: MLS PIN #73202962 Report a problem | ||
| 11/13/2024 | Price change | $3,000,000-11.8%$962/sqft |
Source: MLS PIN #73202962 Report a problem | ||
Public tax history
| Year | Property taxes | Tax assessment |
|---|---|---|
| 2025 | $14,125 +67.7% | $2,224,400 +56.4% |
| 2024 | $8,421 +22.3% | $1,422,400 +21% |
| 2023 | $6,887 +3.5% | $1,175,200 +4.6% |
Find assessor info on the county website
Neighborhood: East Cambridge
Nearby schools
GreatSchools rating
- 5/10Kennedy-Longfellow SchoolGrades: PK-5Distance: 0.3 mi
- 8/10Vassal Lane Upper SchoolGrades: 6-8Distance: 0.4 mi
- 8/10Cambridge Rindge and Latin SchoolGrades: 9-12Distance: 1.7 mi
Get a cash offer in 3 minutes
Find out how much your home could sell for in as little as 3 minutes with a no-obligation cash offer.
Estimated market value$2,668,900
Get a cash offer in 3 minutes
Find out how much your home could sell for in as little as 3 minutes with a no-obligation cash offer.
Estimated market value
$2,668,900



