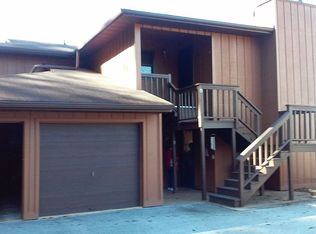Beautifully maintained Furnished condo just outside of town with gorgeous mountain views. Sit on the porch and enjoy your morning coffee as you take in the views and enjoy the peace and quiet of the Holly Springs area. This is an upper unit but comes with a one-car attached garage, stone gas fireplace, large kitchen, pantry, and newer central heat and air, the system is still under a 10-year warranty. The living room is light and bright as there is a wall of windows so you can enjoy the mtn. views from the inside. This condo is in excellent condition and move-in ready. HOA fees cover Exterior Maintenance, water, sewer, Master Insurance, Lawn Care, and parking and road maintenance. This home has Morris Broadband HIGH-SPEED INTERNET and great cell service. There is a big community Gazebo to meet to mingle with the neighbors. Small Town living at its best. This is a 55+ community.
This property is off market, which means it's not currently listed for sale or rent on Zillow. This may be different from what's available on other websites or public sources.

