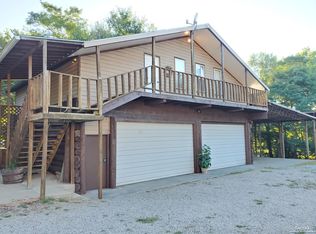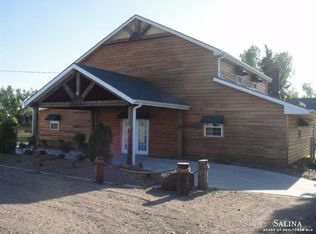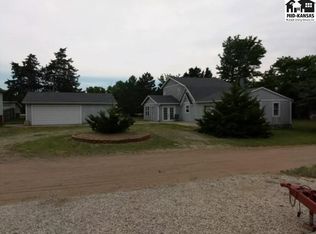Embrace the tranquility and charm of this custom-built cabin in the peaceful Venango neighborhood north of Kanopolis Lake. This enchanting property is just a leisurely stroll away from the shoreline and offers a blissful escape for those seeking natural beauty and the charm of lakeside living! Experience cozy nights in the thoughtfully designed primary cabin with rich all-wood interiors, radiant floor heat and propane fireplace. The open concept floor plan features 2 standard bedrooms and full bath, plus a walk-in closet. The spacious loft can become a bedroom or 2nd living area. There is also a bonus room that could be utilized as a small bedroom, office or craft area. This property includes an additional bonus cabin – a charming “gingerbread house” with its own loft. Unleash your creativity and explore unique possibilities for a guest retreat, home gym, or a private art studio. Step out onto the covered patio and savor exceptional sunrise views. This inviting outdoor area features a custom-designed rock fireplace with metal artwork inlay, and a ceiling fan. This is a great place to host family gatherings in any season, or simply relax and unwind while reconnecting with nature. Deer and turkey are frequently seen, and nighttime brings stunning stargazing opportunities. Car enthusiasts and hobbyists will appreciate the convenience of the two-car garage with an adjoining shop area. The current owner has upgraded this space with its own FA unit and insulation to keep it comfortable year-round. There is plenty of space here to store a boat or extra water sport equipment. This property has mature maple trees and a newly added cedar tree windbreak for additional comfort and privacy. You get the best of recreation, relaxation and convenience with this ideal location – a quiet neighborhood with nearby lake access that is just 30 minutes from Salina. This is your opportunity to indulge in a captivating cabin retreat where the harmony of nature and the comfort of home intertwine seamlessly. This lake property can be your primary residence, a vacation home or even an Airbnb investment. Reach out to schedule a private tour and make this cabin retreat the perfect place for your next chapter. The roofing on all buildings and the septic tanks were installed in Summer of 2018. Seller is requesting a full DU loan approval from buyer prior to touring the property. *agents* I'm willing to pay 1.5% commission of asking price to licensed agents if you bring me a buyer and close within 30 days. https://www.trulia.com/p/ks/marquette/88b-campbell-rd-88b-marquette-ks-67464--2698660052 (620) 755 2778
This property is off market, which means it's not currently listed for sale or rent on Zillow. This may be different from what's available on other websites or public sources.



