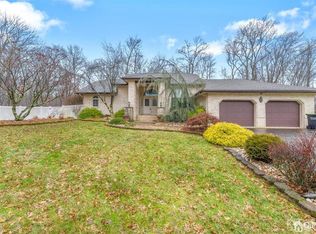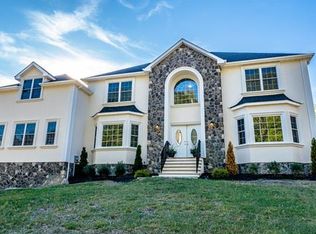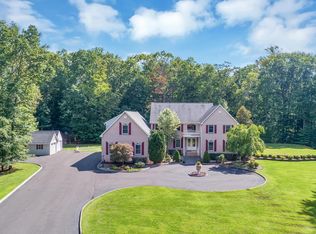NEW CONSTRUCTION AVAILABLE FOR IMMEDIATE MOVE IN USED AS MODEL SHOWMANSHIP HOME LOADED WITH ABUNDANCE OF UPGRADES AT NOW DISCOUNTED PRICE; INQUIRE TODAY BEFORE ITS GONE!! FEATURING LUXURY PACKAGE UPGRADES SUCH AS STUCCO AND STONE EXTERIOR, CHEF'S KITCHEN WITH GRANITE COUNTERS, STAINLESS STEEL APPLIANCES, SOFT CLOSE CABINETRY, LUXURY PACKAGE UPGRADED HIGH QUALITY HARDWOOD FLOORS INSTALLED, OPULENT MASTER SUITE WITH CUSTOM TILE, CUSTOM FRAMELESS SHOWER DOOR AND OVERSIZED STANDING SHOWER FOR THE MOST LUXURY OF BUYERS, SERENE JETTED TUB, 2 HUGE WALK-IN CLOSETS, GUEST/STUDY, PRINCESS SUITE. ALL BATHS HAVE GRANITE COUNTERS AND CUSTOM TILE ALSO INCLUDED IN LUXURY UPGRADED PACKAGE. WALK OUT BASEMENT ALREADY PREPPED FOR FINISH. HIGH EFFICIENCY HVAC!
This property is off market, which means it's not currently listed for sale or rent on Zillow. This may be different from what's available on other websites or public sources.


