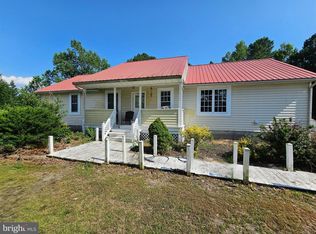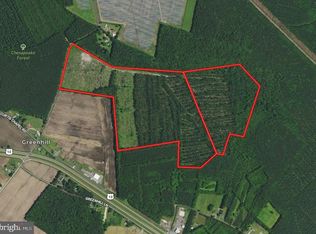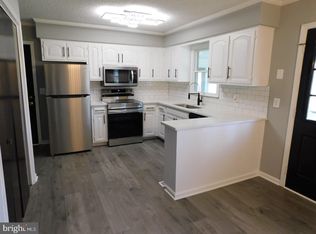Sold for $335,000 on 05/30/25
$335,000
8899 Arden Station Rd, Westover, MD 21871
4beds
1,680sqft
Single Family Residence
Built in 1989
6.77 Acres Lot
$336,800 Zestimate®
$199/sqft
$2,381 Estimated rent
Home value
$336,800
Estimated sales range
Not available
$2,381/mo
Zestimate® history
Loading...
Owner options
Explore your selling options
What's special
Do you want acreage? Seclusion? Wildlife Pond? Well, here it is. Come see this 1,680 sq. ft., 4 bedroom, 2 bath home situated on 6.8 acres of seclusion with a pond and a private, peaceful island. In fact, Canadian Geese are currently nesting on the island. Whether you want to hunt deer and wild turkeys or just simply enjoy nature, this parcel has it all. The property also backs up to 215 acres of woods owned by the State of Maryland. Inside the spacious home, downstairs there are two bedrooms, one full bath, an open kitchen, and a family room with a brick fireplace (propane gas insert). Leading from the hardwood staircase, the upstairs boasts an additional two bedrooms, another full bath and a walk-in cedar closet. As this is an AS-IS estate sale, come bring your own decorating ideas and make this your own private palace. Other amenities include two storage sheds with electric and newly installed metal roofing, a wooden deck overlooking the pond, and a circular drive. Welcome to the Eastern Shore!!!
Zillow last checked: 8 hours ago
Listing updated: June 03, 2025 at 04:40am
Listed by:
Greg Johnson 410-251-4050,
ERA Martin Associates
Bought with:
Rebecca Lewis, 0225266097
Century 21 Harbor Realty
Source: Bright MLS,MLS#: MDSO2005820
Facts & features
Interior
Bedrooms & bathrooms
- Bedrooms: 4
- Bathrooms: 2
- Full bathrooms: 2
- Main level bathrooms: 1
- Main level bedrooms: 2
Basement
- Area: 0
Heating
- Heat Pump, Electric, Propane
Cooling
- Central Air, Heat Pump, Electric
Appliances
- Included: Microwave, Dryer, Refrigerator, Cooktop, Washer, Water Heater, Electric Water Heater
- Laundry: Dryer In Unit, Washer In Unit, Main Level
Features
- Combination Kitchen/Dining, Crown Molding, Dining Area, Entry Level Bedroom, Floor Plan - Traditional, Kitchen - Country, Walk-In Closet(s), Ceiling Fan(s), Chair Railings, Family Room Off Kitchen, Dry Wall
- Flooring: Carpet, Hardwood, Vinyl, Wood
- Doors: French Doors, Storm Door(s)
- Windows: Wood Frames, Window Treatments
- Has basement: No
- Number of fireplaces: 1
- Fireplace features: Brick, Gas/Propane, Insert, Screen
Interior area
- Total structure area: 1,680
- Total interior livable area: 1,680 sqft
- Finished area above ground: 1,680
- Finished area below ground: 0
Property
Parking
- Total spaces: 10
- Parking features: Private, Driveway
- Uncovered spaces: 10
Accessibility
- Accessibility features: None
Features
- Levels: Two
- Stories: 2
- Patio & porch: Deck
- Exterior features: Satellite Dish
- Pool features: None
- Waterfront features: Pond
Lot
- Size: 6.77 Acres
- Features: Backs to Trees, Front Yard, Hunting Available, Pond, Private, Rear Yard, Secluded
Details
- Additional structures: Above Grade, Below Grade, Outbuilding
- Parcel number: 2004066170
- Zoning: AR
- Special conditions: Probate Listing
- Other equipment: Negotiable
- Horses can be raised: Yes
Construction
Type & style
- Home type: SingleFamily
- Architectural style: Cape Cod,Traditional
- Property subtype: Single Family Residence
Materials
- Block, Cedar, Frame, Stick Built, Tile, Vinyl Siding
- Foundation: Block, Crawl Space
- Roof: Architectural Shingle,Asbestos Shingle,Other
Condition
- Good
- New construction: No
- Year built: 1989
Utilities & green energy
- Electric: 120/240V
- Sewer: Septic = # of BR
- Water: Well
- Utilities for property: Electricity Available, Phone Available, Propane, Satellite Internet Service, Other Internet Service
Community & neighborhood
Location
- Region: Westover
- Subdivision: None Available
Other
Other facts
- Listing agreement: Exclusive Right To Sell
- Listing terms: Cash,Conventional,USDA Loan,VA Loan,FHA
- Ownership: Fee Simple
- Road surface type: Black Top
Price history
| Date | Event | Price |
|---|---|---|
| 5/30/2025 | Sold | $335,000-2.9%$199/sqft |
Source: | ||
| 5/1/2025 | Pending sale | $345,000$205/sqft |
Source: | ||
| 4/25/2025 | Listed for sale | $345,000$205/sqft |
Source: | ||
Public tax history
| Year | Property taxes | Tax assessment |
|---|---|---|
| 2025 | $2,060 +17.3% | $185,467 +17.5% |
| 2024 | $1,756 +6.3% | $157,900 +6.3% |
| 2023 | $1,652 +6.7% | $148,567 -5.9% |
Find assessor info on the county website
Neighborhood: 21871
Nearby schools
GreatSchools rating
- 3/10Greenwood Elementary SchoolGrades: 2-5Distance: 5.3 mi
- 1/10Somerset 6/7 Intermediate SchoolGrades: 6-7Distance: 4 mi
- 3/10Washington Academy And High SchoolGrades: 8-12Distance: 4.3 mi
Schools provided by the listing agent
- District: Somerset County Public Schools
Source: Bright MLS. This data may not be complete. We recommend contacting the local school district to confirm school assignments for this home.

Get pre-qualified for a loan
At Zillow Home Loans, we can pre-qualify you in as little as 5 minutes with no impact to your credit score.An equal housing lender. NMLS #10287.


