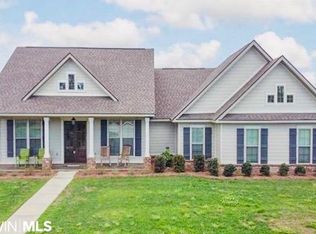Welcome to sought-after French Settlement in Daphne! This over-sized corner lot features a Gold fortified "Mesquite" Truland house plan and is located across from the neighborhood pool. The inviting large covered front porch welcomes all! Upon entering the foyer, you notice the gleaming wood floors and the open concept. Dining Room is versatile and can be used as an office, bonus room or dining space. Living room features a brick gas fireplace, tall ceilings and opens to the kitchen as well as Dining Room. Kitchen has a large eat-in island, walk-in pantry, stainless appliances, granite counters and a spacious breakfast area. Master bedroom has wood floors, soaking tub, large tiled shower, double sinks and more! Split bedroom plan. Side entry double garage, fenced back yard, pergola, landscaping! Interior has been repainted! Must see today! Sellers are licensed realtors in Alabama.
This property is off market, which means it's not currently listed for sale or rent on Zillow. This may be different from what's available on other websites or public sources.

