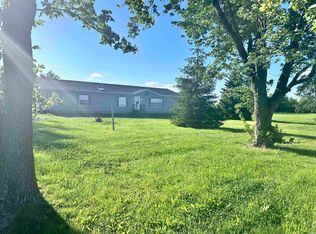Very spacious 3 bed/2 bath home on 2.44 acres in the Eastbrook area. Extra large utility room was the 4th bedroom and could be converted back. Large eat in kitchen with laminate flooring, breakfast bar and lots of cabinets. Range, refrigerator and dishwasher remain. Master bedroom and bath with large walk in closet on one end and the other bedrooms on the other end, all are very spacious. Some replacement windows. 12 x 24 Kayak pool remains. Maintenance free front deck. This home has been well maintained and is ready for new owners.
This property is off market, which means it's not currently listed for sale or rent on Zillow. This may be different from what's available on other websites or public sources.
