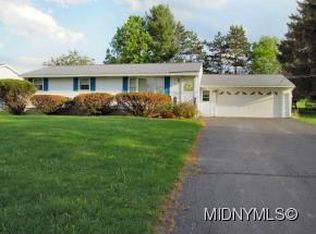Closed
$450,000
8895 Tibbitts Rd, New Hartford, NY 13413
3beds
1,776sqft
Single Family Residence
Built in 1957
0.72 Acres Lot
$475,000 Zestimate®
$253/sqft
$2,516 Estimated rent
Home value
$475,000
Estimated sales range
Not available
$2,516/mo
Zestimate® history
Loading...
Owner options
Explore your selling options
What's special
We love conservative looking homes that will blow you away with surprising features. Cosmopolitan interior design and convenient countrified setting... If you've been waiting for that dynamic easy living floor plan, this 3 bedroom 2 bath ranch home has open great room with fireplace. Show stopping kitchen, fantastic new baths, attached 2 stall garage wait til you see the yard!!! A floorplan for all!!!
Zillow last checked: 8 hours ago
Listing updated: March 13, 2025 at 07:12am
Listed by:
John C. Brown 315-570-6640,
Coldwell Banker Faith Properties
Bought with:
David J. Matrulli, 40MA1126170
Coldwell Banker Faith Properties
Source: NYSAMLSs,MLS#: S1585387 Originating MLS: Mohawk Valley
Originating MLS: Mohawk Valley
Facts & features
Interior
Bedrooms & bathrooms
- Bedrooms: 3
- Bathrooms: 2
- Full bathrooms: 2
- Main level bathrooms: 2
- Main level bedrooms: 3
Bedroom 1
- Level: First
- Dimensions: 13.00 x 11.00
Bedroom 1
- Level: First
- Dimensions: 13.00 x 11.00
Bedroom 2
- Level: First
- Dimensions: 13.00 x 11.00
Bedroom 2
- Level: First
- Dimensions: 13.00 x 11.00
Bedroom 3
- Level: First
- Dimensions: 11.00 x 10.00
Bedroom 3
- Level: First
- Dimensions: 11.00 x 10.00
Basement
- Level: Basement
- Dimensions: 56.00 x 29.00
Basement
- Level: Basement
- Dimensions: 56.00 x 29.00
Dining room
- Level: First
- Dimensions: 16.00 x 11.00
Dining room
- Level: First
- Dimensions: 16.00 x 11.00
Kitchen
- Level: First
- Dimensions: 16.00 x 13.00
Kitchen
- Level: First
- Dimensions: 16.00 x 13.00
Living room
- Level: First
- Dimensions: 21.00 x 14.00
Living room
- Level: First
- Dimensions: 21.00 x 14.00
Heating
- Gas, Forced Air
Cooling
- Central Air
Appliances
- Included: Built-In Refrigerator, Dryer, Dishwasher, Exhaust Fan, Gas Oven, Gas Range, Gas Water Heater, Microwave, Range Hood, Washer, Water Softener Owned, Water Purifier
- Laundry: Main Level
Features
- Breakfast Bar, Granite Counters, Kitchen Island, Living/Dining Room, Walk-In Pantry, Bedroom on Main Level, Main Level Primary
- Flooring: Hardwood, Tile, Varies
- Windows: Thermal Windows
- Basement: Full,Sump Pump
- Number of fireplaces: 1
Interior area
- Total structure area: 1,776
- Total interior livable area: 1,776 sqft
Property
Parking
- Total spaces: 2
- Parking features: Attached, Electricity, Garage, Driveway, Garage Door Opener
- Attached garage spaces: 2
Features
- Levels: One
- Stories: 1
- Patio & porch: Open, Porch
- Exterior features: Blacktop Driveway
Lot
- Size: 0.72 Acres
- Dimensions: 150 x 208
- Features: Rectangular, Rectangular Lot, Wooded
Details
- Parcel number: 30488933900000010280000000
- Special conditions: Standard
Construction
Type & style
- Home type: SingleFamily
- Architectural style: Ranch
- Property subtype: Single Family Residence
Materials
- Stone, Vinyl Siding, PEX Plumbing
- Foundation: Block
- Roof: Asphalt
Condition
- Resale
- Year built: 1957
Utilities & green energy
- Electric: Circuit Breakers
- Sewer: Septic Tank
- Water: Well
- Utilities for property: Cable Available, High Speed Internet Available
Community & neighborhood
Location
- Region: New Hartford
Other
Other facts
- Listing terms: Cash,Conventional,FHA,VA Loan
Price history
| Date | Event | Price |
|---|---|---|
| 3/11/2025 | Sold | $450,000-10%$253/sqft |
Source: | ||
| 2/6/2025 | Pending sale | $499,900$281/sqft |
Source: | ||
| 1/21/2025 | Listed for sale | $499,900$281/sqft |
Source: | ||
| 11/8/2024 | Listing removed | $499,900$281/sqft |
Source: | ||
| 10/15/2024 | Listed for sale | $499,900+0.2%$281/sqft |
Source: | ||
Public tax history
| Year | Property taxes | Tax assessment |
|---|---|---|
| 2024 | -- | $119,700 |
| 2023 | -- | $119,700 |
| 2022 | -- | $119,700 |
Find assessor info on the county website
Neighborhood: 13413
Nearby schools
GreatSchools rating
- 7/10Robert L Bradley Elementary SchoolGrades: K-6Distance: 1.3 mi
- 7/10Perry Junior High SchoolGrades: 7-9Distance: 1.9 mi
- 10/10New Hartford Senior High SchoolGrades: 10-12Distance: 1.3 mi
Schools provided by the listing agent
- District: New Hartford
Source: NYSAMLSs. This data may not be complete. We recommend contacting the local school district to confirm school assignments for this home.
