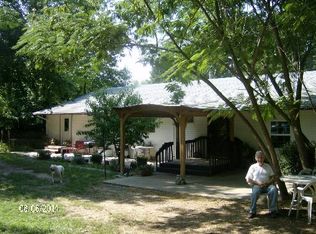Beautiful one of a kind home on 40 acres of rolling pasture and woods. This gorgeous home has an open floor plan, tall ceilings with wood accents, banks of windows for natural light, wood burning fireplace. The kitchen has granite countertops, eat at bar, accent island, massive pantry, all appliances stay including gas stove and wine cooler. Master bedroom and bath has his and her closets, tiled shower, soaker tub, dual vessel sinks and more. Basement has a second living area, wet bar, room for a pool table, hobby room, storm shelter, and storage. The deck and patio provide views of land and pond. There is a 30 x040 insulated shop with a wood stove. Must see to appreciate!
This property is off market, which means it's not currently listed for sale or rent on Zillow. This may be different from what's available on other websites or public sources.

