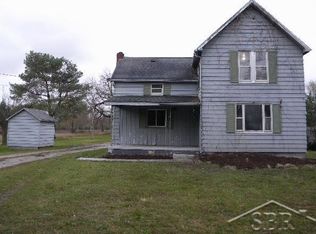Sold for $190,000
$190,000
8895 Arbela Rd, Millington, MI 48746
3beds
1,642sqft
Single Family Residence
Built in 1976
1 Acres Lot
$212,100 Zestimate®
$116/sqft
$1,326 Estimated rent
Home value
$212,100
$197,000 - $227,000
$1,326/mo
Zestimate® history
Loading...
Owner options
Explore your selling options
What's special
Lost our buyer again on this lovely country home they were unable to sell there home!! There misfortune is your wealth because this 3 bedroom 1 bath country home is looking for a new family. This home features nice open floor plan on the main level, including the Living room, dining room and kitchen. Upstairs we have all 3 bedrooms and full bath! Down stairs in the lower level it is partially finished family room that would not take much to completely finish and could be another beautiful room! Outside there is a 2 car unattached garage, perfect storage or would make a great man cave/work shop all this on a nice private country acre. Call today for your personal tour!
Zillow last checked: 8 hours ago
Listing updated: October 11, 2024 at 09:04am
Listed by:
Lynn M Borcherding 810-691-5432,
Area Wide Real Estate
Bought with:
Bradley LaBrie
Keller Williams First
Source: MiRealSource,MLS#: 50150336 Originating MLS: East Central Association of REALTORS
Originating MLS: East Central Association of REALTORS
Facts & features
Interior
Bedrooms & bathrooms
- Bedrooms: 3
- Bathrooms: 1
- Full bathrooms: 1
Bedroom 1
- Level: Second
- Area: 110
- Dimensions: 11 x 10
Bedroom 2
- Level: Second
- Area: 100
- Dimensions: 10 x 10
Bedroom 3
- Level: Second
- Area: 80
- Dimensions: 10 x 8
Bathroom 1
- Level: Second
Family room
- Level: Lower
- Area: 360
- Dimensions: 20 x 18
Kitchen
- Features: Laminate
- Level: Entry
- Area: 143
- Dimensions: 13 x 11
Living room
- Features: Laminate
- Level: Entry
- Area: 208
- Dimensions: 16 x 13
Heating
- Forced Air, Propane
Cooling
- Ceiling Fan(s), Central Air
Appliances
- Included: Dryer, Microwave, Range/Oven, Refrigerator, Washer, Water Softener Owned, Water Heater
- Laundry: Lower Level
Features
- Flooring: Laminate
- Basement: Block,Sump Pump
- Has fireplace: No
Interior area
- Total structure area: 2,142
- Total interior livable area: 1,642 sqft
- Finished area above ground: 1,142
- Finished area below ground: 500
Property
Parking
- Total spaces: 1
- Parking features: Detached
- Garage spaces: 1
Features
- Levels: Quad-Level
- Frontage type: Road
- Frontage length: 199
Lot
- Size: 1 Acres
- Dimensions: 199 x 219 x 199 x 219
Details
- Additional structures: Garage(s)
- Parcel number: 003028300076000
- Zoning description: Residential
- Special conditions: Private
Construction
Type & style
- Home type: SingleFamily
- Architectural style: Other
- Property subtype: Single Family Residence
Materials
- Vinyl Siding
- Foundation: Basement
Condition
- Year built: 1976
Details
- Warranty included: Yes
Utilities & green energy
- Sewer: Septic Tank
- Water: Private Well
Community & neighborhood
Location
- Region: Millington
- Subdivision: No
Other
Other facts
- Listing agreement: Exclusive Right To Sell
- Listing terms: Cash,Conventional,FHA,VA Loan
- Road surface type: Paved
Price history
| Date | Event | Price |
|---|---|---|
| 10/11/2024 | Sold | $190,000+5.6%$116/sqft |
Source: | ||
| 9/23/2024 | Contingent | $179,900$110/sqft |
Source: | ||
| 9/20/2024 | Listed for sale | $179,900$110/sqft |
Source: | ||
| 8/30/2024 | Pending sale | $179,900$110/sqft |
Source: | ||
| 7/30/2024 | Listed for sale | $179,900+65%$110/sqft |
Source: | ||
Public tax history
| Year | Property taxes | Tax assessment |
|---|---|---|
| 2025 | $1,786 -23.9% | $63,500 +6.2% |
| 2024 | $2,349 -5.6% | $59,800 +8.9% |
| 2023 | $2,487 +139.7% | $54,900 +13.4% |
Find assessor info on the county website
Neighborhood: 48746
Nearby schools
GreatSchools rating
- 6/10Kirk Elementary SchoolGrades: K-5Distance: 7.4 mi
- 4/10Millington Junior High SchoolGrades: 6-8Distance: 7.5 mi
- 6/10Millington High SchoolGrades: 9-12Distance: 7.5 mi
Schools provided by the listing agent
- District: Millington Community School
Source: MiRealSource. This data may not be complete. We recommend contacting the local school district to confirm school assignments for this home.

Get pre-qualified for a loan
At Zillow Home Loans, we can pre-qualify you in as little as 5 minutes with no impact to your credit score.An equal housing lender. NMLS #10287.
