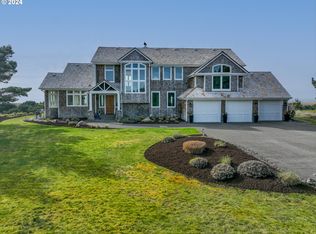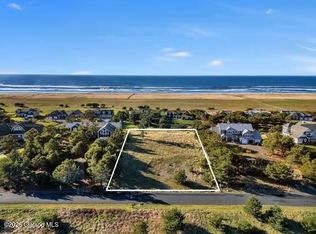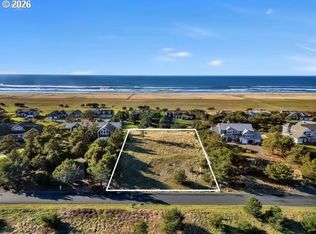Sold
$2,900,000
88942 Pinehurst Rd, Seaside, OR 97138
5beds
5,214sqft
Residential, Single Family Residence
Built in 2019
1 Acres Lot
$2,890,300 Zestimate®
$556/sqft
$6,809 Estimated rent
Home value
$2,890,300
$2.37M - $3.53M
$6,809/mo
Zestimate® history
Loading...
Owner options
Explore your selling options
What's special
Experience unparalleled beach luxury in this stunning panoramic ocean view home in the picturesque gated community of Pinehurst. This custom home crafted by builder Paul Caruana is perched on an elevated 1-acre lot to maximize breathtaking vistas from most every room. From the spacious entry of this home and throughout you'll find beautiful finishes such as the oak floors, wood ceilings accents, beach-inspired colors, built-in window seating, an array of windows and high ceilings designed to enhance the viewing experience of the Pacific Ocean, Tillamook Head & Mountains. Enjoy the sunny south side deck off the kitchen/dining and the covered BBQ deck for all-season use. This home with many thoughtful details includes a 406 sqft heated & partially finished basement, an elevator which opens to the basement, main and top floors, a whole home generator & surge protector, 2 efficient furnaces for heating, home cooling, a chandelier hoist for easy cleaning, central vac with hose auto retract into wall for convenience, a 3 car garage with plenty of extra space. Home was built with 5 steel I beams providing extra infrastructure. Also there are plenty of neighborhood amenities to enjoy such as a swimming pool, pickleball, tennis & basketball courts, and a boardwalk to the beach. This beautiful home is being sold with carefully selected furniture for it's spaces. Bring your bikes and beach towels and enjoy!Home Features Document Available
Zillow last checked: 8 hours ago
Listing updated: June 10, 2025 at 10:29am
Listed by:
Melissa Eddy 503-440-3258,
Windermere Realty Trust
Bought with:
Christy Coulombe, 201214471
SALTAIRE Coastal Homes
Source: RMLS (OR),MLS#: 717993614
Facts & features
Interior
Bedrooms & bathrooms
- Bedrooms: 5
- Bathrooms: 5
- Full bathrooms: 4
- Partial bathrooms: 1
- Main level bathrooms: 3
Primary bedroom
- Features: Soaking Tub, Walkin Closet
- Level: Upper
Bedroom 2
- Features: Walkin Closet
- Level: Upper
Bedroom 3
- Features: Ensuite, Walkin Closet
- Level: Main
Bedroom 4
- Features: Ensuite
- Level: Main
Bedroom 5
- Features: Shared Bath
- Level: Main
Dining room
- Features: High Ceilings
- Level: Upper
Family room
- Features: Builtin Features, Fireplace
- Level: Main
Kitchen
- Features: Builtin Refrigerator, Deck, Dishwasher, Eat Bar, Island, Pantry, Builtin Oven
- Level: Upper
Living room
- Features: Fireplace, Wood Floors
- Level: Upper
Heating
- Forced Air, Fireplace(s)
Cooling
- Central Air, Heat Pump
Appliances
- Included: Built In Oven, Cooktop, Dishwasher, Double Oven, Stainless Steel Appliance(s), Washer/Dryer, Built-In Refrigerator, Gas Water Heater
- Laundry: Laundry Room
Features
- Central Vacuum, Elevator, High Ceilings, Soaking Tub, Shared Bath, Walk-In Closet(s), Built-in Features, Eat Bar, Kitchen Island, Pantry, Granite, Tile
- Flooring: Hardwood, Wall to Wall Carpet, Wood
- Windows: Vinyl Frames
- Basement: Partially Finished
- Number of fireplaces: 2
- Fireplace features: Gas
- Furnished: Yes
Interior area
- Total structure area: 5,214
- Total interior livable area: 5,214 sqft
Property
Parking
- Total spaces: 3
- Parking features: Driveway, Off Street, Garage Door Opener, Attached
- Attached garage spaces: 3
- Has uncovered spaces: Yes
Features
- Stories: 2
- Patio & porch: Covered Deck, Deck, Patio
- Exterior features: Garden, Gas Hookup, Yard
- Has view: Yes
- View description: Dunes, Mountain(s), Ocean
- Has water view: Yes
- Water view: Ocean
Lot
- Size: 1 Acres
- Features: Level, Ocean Beach One Quarter Mile Or Less, Sprinkler, Acres 1 to 3
Details
- Additional structures: GasHookup, Furnished
- Parcel number: 18032
- Zoning: RA-1
Construction
Type & style
- Home type: SingleFamily
- Architectural style: Cape Cod
- Property subtype: Residential, Single Family Residence
Materials
- Cedar, Shingle Siding
- Foundation: Concrete Perimeter
- Roof: Composition
Condition
- Approximately
- New construction: No
- Year built: 2019
Utilities & green energy
- Gas: Gas Hookup, Gas
- Sewer: Standard Septic
- Water: Public
Community & neighborhood
Security
- Security features: Security System
Location
- Region: Seaside
HOA & financial
HOA
- Has HOA: Yes
- HOA fee: $7,152 annually
- Amenities included: Basketball Court, Commons, Pool, Tennis Court
Other
Other facts
- Listing terms: Cash,Conventional
- Road surface type: Paved
Price history
| Date | Event | Price |
|---|---|---|
| 6/6/2025 | Sold | $2,900,000-3.2%$556/sqft |
Source: | ||
| 3/22/2025 | Pending sale | $2,995,000$574/sqft |
Source: | ||
| 3/20/2025 | Listed for sale | $2,995,000$574/sqft |
Source: | ||
Public tax history
| Year | Property taxes | Tax assessment |
|---|---|---|
| 2024 | $18,525 +3.2% | $1,447,853 +3% |
| 2023 | $17,953 +2.6% | $1,405,683 +3% |
| 2022 | $17,492 +2.2% | $1,364,742 +3% |
Find assessor info on the county website
Neighborhood: 97138
Nearby schools
GreatSchools rating
- NAGearhart Elementary SchoolGrades: K-5Distance: 2 mi
- 6/10Seaside Middle SchoolGrades: 6-8Distance: 4.8 mi
- 2/10Seaside High SchoolGrades: 9-12Distance: 4.8 mi
Schools provided by the listing agent
- Elementary: Pacific Ridge
- Middle: Seaside
- High: Seaside
Source: RMLS (OR). This data may not be complete. We recommend contacting the local school district to confirm school assignments for this home.


