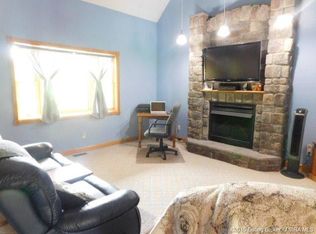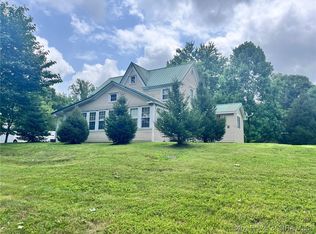Closed
$650,000
8894 S County Rd #750W, French Lick, IN 47432
2beds
1,710sqft
Single Family Residence
Built in 2008
4.87 Acres Lot
$659,100 Zestimate®
$--/sqft
$1,935 Estimated rent
Home value
$659,100
Estimated sales range
Not available
$1,935/mo
Zestimate® history
Loading...
Owner options
Explore your selling options
What's special
FEAST YOUR EYES ON THIS SPRAWLING ESTATE! THIS LOVELY PROPERTY FEATURES A BRICK EXTERIOR, OVER 2850 SQ FT OF LIVING SPACE INCLUDING 2 BEDROOMS, 3.5 BATHROOMS, EAT IN KITCHEN, EN SUITE MASTER, VAULTED CEILINGS, LOFT AREA, GYM AREA, RECREATIONAL AREA, WALKOUT BASEMENT AND SO MUCH MORE OVERLOOKING A LARGE WELL KEPT AND STOCKED POND. THE MOMENT YOU ENTER THIS LOVELY HOME YOU NOTICE ALL OF THE INTRICATE OAK FINISHES AND CUSTOM WOODWORK. LARGE STONE FIREPLACE MAKES THIS LIVING ROOM THE PERFECT RELAXATION AREA. ENJOY THE COVERED FRONT AND REAR PATIOS WITH INCREDIBLE VIEWS. GREENHOUSE/POND HOUSE IS PERCHED TO THE WEST OF THE POND AND FEATURES CONCRETE FLOORS AND ELECTRICITY. THERE IS ALSO A SMALL STORAGE SHED NEAR THE POND HOUSE. LARGE 3024 SQ FT DETACHED GARAGE FEATURES ALL UTILITIES, R19 GARAGE DOORS, 20" CELLULOSE FOAM IN CEILING, AND ITS OWN 200AMP SERVICE. 2ND DETACHED GARAGE IS OVER 1200 SQ FT AND ALSO FEATURES UTILITIES WITH 60AMP SERVICE AND ACCESS FOR RV PARKING. 2 ADDITIONAL UTILITIES SHEDS SET JUST EAST OF THE FENCED GARDEN AREAS. THIS AMAZING HOME SETS ON OVER 4.87 ACRES OF BEAUTY. THIS PROPERTY IS LOCATED WITHIN WALKING DISTANCE OF PATOKA LAKE RESERVOIR AND OFFERS EASY COMMUTES TO FRENCH LICK, JASPER AND SURROUNDING AREAS. ALL APPLIANCES AND ONE YEAR HSA HOME WARRANTY ARE INCLUDED WITH THE PROPERTY.
Zillow last checked: 8 hours ago
Listing updated: April 25, 2025 at 11:32am
Listed by:
Matthew E Corey Cell:812-583-2274,
Williams Carpenter Realtors
Bought with:
Richard Drake, RB22000540
F.C. TUCKER EMGE
Source: IRMLS,MLS#: 202505831
Facts & features
Interior
Bedrooms & bathrooms
- Bedrooms: 2
- Bathrooms: 4
- Full bathrooms: 3
- 1/2 bathrooms: 1
- Main level bedrooms: 1
Bedroom 1
- Level: Main
Bedroom 2
- Level: Upper
Kitchen
- Level: Main
- Area: 143
- Dimensions: 11 x 13
Living room
- Level: Main
- Area: 285
- Dimensions: 19 x 15
Heating
- Natural Gas, Forced Air
Cooling
- Central Air
Appliances
- Included: Range/Oven Hook Up Elec, Dishwasher, Microwave, Refrigerator, Washer, Dryer-Electric, Exhaust Fan, Electric Oven, Water Filtration System, Electric Water Heater
- Laundry: Electric Dryer Hookup, Main Level, Washer Hookup
Features
- 1st Bdrm En Suite, Cathedral Ceiling(s), Ceiling Fan(s), Walk-In Closet(s), Laminate Counters, Eat-in Kitchen, Tub/Shower Combination, Main Level Bedroom Suite, Custom Cabinetry
- Flooring: Hardwood, Carpet, Concrete, Tile, Other
- Doors: Six Panel Doors, Storm Door(s)
- Windows: Window Treatments, Blinds
- Basement: Full,Walk-Out Access,Partially Finished,Concrete
- Number of fireplaces: 1
- Fireplace features: Living Room, Gas Log
Interior area
- Total structure area: 2,850
- Total interior livable area: 1,710 sqft
- Finished area above ground: 1,710
- Finished area below ground: 0
Property
Parking
- Parking features: Garage Door Opener, RV Access/Parking, Garage Utilities, Gravel
- Has uncovered spaces: Yes
Features
- Levels: Two
- Stories: 2
- Patio & porch: Deck Covered, Covered, Porch Covered
- Exterior features: Workshop
- Fencing: Woven Wire
- Has view: Yes
- View description: Water
- Has water view: Yes
- Water view: Water
- Waterfront features: Waterfront, Pond
Lot
- Size: 4.87 Acres
- Features: Irregular Lot, 3-5.9999, Rural, Landscaped, Near Walking Trail
Details
- Additional structures: Pole/Post Building
- Additional parcels included: 5913-23-100-024.000-005
- Parcel number: 591314400035.000005
Construction
Type & style
- Home type: SingleFamily
- Property subtype: Single Family Residence
Materials
- Brick, Metal Siding, Shingle Siding, Stone, Vinyl Siding
- Roof: Shingle
Condition
- New construction: No
- Year built: 2008
Details
- Warranty included: Yes
Utilities & green energy
- Electric: Orange Co REMC
- Gas: Other
- Sewer: Septic Tank
- Water: Public, Patoka Water
- Utilities for property: Cable Connected
Community & neighborhood
Security
- Security features: Smoke Detector(s), Prewired
Location
- Region: French Lick
- Subdivision: None
Other
Other facts
- Listing terms: Cash,Conventional,FHA,USDA Loan,VA Loan
Price history
| Date | Event | Price |
|---|---|---|
| 4/24/2025 | Sold | $650,000-3.7% |
Source: | ||
| 3/11/2025 | Pending sale | $675,000 |
Source: | ||
| 2/25/2025 | Listed for sale | $675,000 |
Source: | ||
Public tax history
Tax history is unavailable.
Neighborhood: 47432
Nearby schools
GreatSchools rating
- 6/10Springs Valley Elementary SchoolGrades: K-5Distance: 8.6 mi
- 6/10Springs Valley Community High SchoolGrades: 6-12Distance: 8.7 mi
Schools provided by the listing agent
- Elementary: Springs Valley
- Middle: Springs Valley Jr/Sr
- High: Springs Valley Jr/Sr
- District: Springs Valley Community Schools
Source: IRMLS. This data may not be complete. We recommend contacting the local school district to confirm school assignments for this home.

Get pre-qualified for a loan
At Zillow Home Loans, we can pre-qualify you in as little as 5 minutes with no impact to your credit score.An equal housing lender. NMLS #10287.

