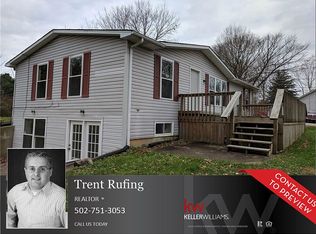OPEN HOUSE 6.20.21 Sunday from 2pm to 4pm. Country setting home w/ fully brick ranch 3 bedroom 1 bath and attached 1 car garage & Large 5 car detached garage home sitting 1 +/- acre. This home has been freshly painted, high end Thurma Tru 3 point locking doors front-back-side of home, upgraded Pella windows, Anderson storm doors, ProTran generator hook-up ready, Large 58' x 38' detached 5 car garage with 16 x 28 finished second floor and rustic barn siding chair railing. This detached garage has 3 bays w/ drains in each, Anderson windows, Trusses are 12" center, bay #1 on left has heat & air unit and can be finished for a secondary living quarters, epoxy flooring, full security system / video to protect all your toys, 200amp service, Pro Lift professional garage door lifts. Attached garage can be converted to additional living space adding another 288 sqft of home living space. Too many more things to list so come and check it out before is gone. Call agent to set up a private tour or come to our open house 6.20.21 from 2pm to 4pm.
This property is off market, which means it's not currently listed for sale or rent on Zillow. This may be different from what's available on other websites or public sources.
