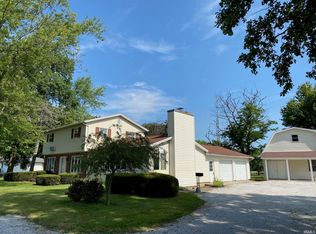Closed
$230,000
8890 W Delphi Pike, Converse, IN 46919
3beds
1,356sqft
Single Family Residence
Built in 1966
1.24 Acres Lot
$249,000 Zestimate®
$--/sqft
$1,381 Estimated rent
Home value
$249,000
$182,000 - $341,000
$1,381/mo
Zestimate® history
Loading...
Owner options
Explore your selling options
What's special
TURN KEY READY - This 3 bedroom 2 bath home is on the market just in time for the holidays! Large living room, open floor plan kitchen with Quartz countertops, updated flooring and lighting, NEW Furnace, NEWER well pump and pressure tank; too many updates to list. The exterior features of the home includes a 40x16 Deck, a chain link fenced back yard, heated 2 car detached garage, 2 outbuildings all on 1.24 acres.
Zillow last checked: 8 hours ago
Listing updated: December 23, 2024 at 07:05pm
Listed by:
Diane Weedling Cell:765-346-1661,
Turn Key Realty, LLC
Bought with:
Andy Hardie, RB14036063
The Hardie Group
Source: IRMLS,MLS#: 202444728
Facts & features
Interior
Bedrooms & bathrooms
- Bedrooms: 3
- Bathrooms: 2
- Full bathrooms: 2
- Main level bedrooms: 3
Bedroom 1
- Level: Main
Bedroom 2
- Level: Main
Family room
- Level: Main
- Area: 225
- Dimensions: 15 x 15
Kitchen
- Level: Main
- Area: 228
- Dimensions: 19 x 12
Living room
- Level: Main
- Area: 221
- Dimensions: 17 x 13
Heating
- Natural Gas, Forced Air
Cooling
- Central Air, Ceiling Fan(s)
Appliances
- Included: Disposal, Dishwasher, Microwave, Refrigerator, Washer, Dryer-Electric, Gas Oven, Electric Water Heater, Water Softener Owned
- Laundry: Electric Dryer Hookup, Main Level
Features
- Stone Counters, Tub/Shower Combination
- Doors: Storm Door(s), Storm Doors
- Windows: Storm Window(s), Double Pane Windows, Storm Windows, Window Treatments
- Basement: Crawl Space,Block,Sump Pump
- Attic: Storage
- Number of fireplaces: 1
- Fireplace features: Dining Room, Wood Burning
Interior area
- Total structure area: 1,356
- Total interior livable area: 1,356 sqft
- Finished area above ground: 1,356
- Finished area below ground: 0
Property
Parking
- Total spaces: 1
- Parking features: Attached, Garage Door Opener, Heated Garage, Garage Utilities
- Attached garage spaces: 1
Features
- Levels: One
- Stories: 1
- Patio & porch: Deck
- Exterior features: Workshop
Lot
- Size: 1.24 Acres
- Dimensions: 169x318
- Features: Irregular Lot, Landscaped
Details
- Additional structures: None, Second Garage
- Parcel number: 270434200026.000025
Construction
Type & style
- Home type: SingleFamily
- Architectural style: Ranch
- Property subtype: Single Family Residence
Materials
- Vinyl Siding
Condition
- New construction: No
- Year built: 1966
Utilities & green energy
- Sewer: Septic Tank
- Water: Private
Green energy
- Energy efficient items: Windows
Community & neighborhood
Location
- Region: Converse
- Subdivision: Other
Price history
| Date | Event | Price |
|---|---|---|
| 12/23/2024 | Sold | $230,000 |
Source: | ||
| 12/12/2024 | Pending sale | $230,000 |
Source: | ||
| 11/23/2024 | Listed for sale | $230,000+78.4% |
Source: | ||
| 5/31/2016 | Sold | $128,900+22.8% |
Source: | ||
| 8/16/2012 | Sold | $105,000-8.7% |
Source: | ||
Public tax history
| Year | Property taxes | Tax assessment |
|---|---|---|
| 2024 | $1,179 -12.8% | $165,600 +8.7% |
| 2023 | $1,353 +15.7% | $152,400 +3.5% |
| 2022 | $1,169 +5.3% | $147,200 +9.4% |
Find assessor info on the county website
Neighborhood: 46919
Nearby schools
GreatSchools rating
- NAConverse Elementary SchoolGrades: PK-2Distance: 1.5 mi
- 7/10Oak Hill Junior High SchoolGrades: 7-8Distance: 1 mi
- 6/10Oak Hill High SchoolGrades: 9-12Distance: 1.2 mi
Schools provided by the listing agent
- Elementary: Converse/Sweetser
- Middle: Oak Hill
- High: Oak Hill
- District: Oak Hill United School Corp.
Source: IRMLS. This data may not be complete. We recommend contacting the local school district to confirm school assignments for this home.

Get pre-qualified for a loan
At Zillow Home Loans, we can pre-qualify you in as little as 5 minutes with no impact to your credit score.An equal housing lender. NMLS #10287.
