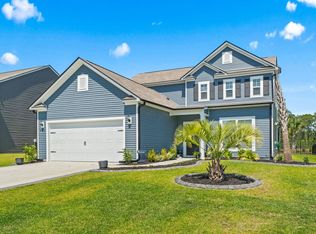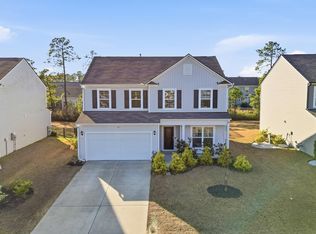Sold for $375,000
$375,000
889 Wild Leaf Loop, Conway, SC 29526
4beds
1,919sqft
Single Family Residence
Built in 2020
6,969.6 Square Feet Lot
$363,800 Zestimate®
$195/sqft
$1,964 Estimated rent
Home value
$363,800
$346,000 - $382,000
$1,964/mo
Zestimate® history
Loading...
Owner options
Explore your selling options
What's special
What a fantastic view from this 4BD/2BA home situated perfectly on the lake in Heritage Preserve! From the welcoming front porch to the covered screened porch and additional patio, you'll know you've found paradise! This open floor plan includes the extended great room and spacious dining area. Kitchen features cabinets with crown molding, stainless appliances including double oven, breakfast bar, pantry and recessed lighting. Master bedroom with oversized walk-in closet, en-suite bath with double sinks and walk-in shower. Two more guest bedrooms and bath plus flex room which is the 4th bedroom. Don't forget the outstanding lake view! Upgrades throughout: crown molding and easy-care LVP floors in the main living area and kitchen, tile in the bathrooms and laundry room, gas line is behind the electric range, 2" window blinds, extra attic insulation, gutters, ceiling fans in all rooms, custom landscaping, two additional outlets plus ceiling fan and light on the front porch, 2 security cameras and Ring doorbell, and pull down attic stairs. Lovingly maintained and ready for a new homeowner!
Zillow last checked: 8 hours ago
Listing updated: May 31, 2023 at 08:26am
Listed by:
The Anna Marie Brock Team Cell:843-446-3539,
RE/MAX Southern Shores,
Jim Piacquadio 843-655-0908,
RE/MAX Southern Shores
Bought with:
The Mills Group Team
Century 21 Barefoot Realty
Source: CCAR,MLS#: 2301678
Facts & features
Interior
Bedrooms & bathrooms
- Bedrooms: 4
- Bathrooms: 2
- Full bathrooms: 2
Primary bedroom
- Features: Ceiling Fan(s), Linen Closet, Main Level Master, Walk-In Closet(s)
- Level: First
Primary bedroom
- Dimensions: 13x16'7
Bedroom 1
- Level: First
Bedroom 1
- Dimensions: 12'10x10'6
Bedroom 2
- Level: First
Bedroom 2
- Dimensions: 11x11'3
Bedroom 3
- Level: First
Bedroom 3
- Dimensions: 13'4x15'4
Primary bathroom
- Features: Dual Sinks, Separate Shower
Dining room
- Dimensions: 16'5x10'8
Family room
- Features: Ceiling Fan(s)
Great room
- Dimensions: 16'5x16'11
Kitchen
- Features: Breakfast Bar, Kitchen Island, Pantry, Stainless Steel Appliances, Solid Surface Counters
Other
- Features: Bedroom on Main Level, Entrance Foyer
Heating
- Central, Electric, Gas
Cooling
- Central Air
Appliances
- Included: Double Oven, Dishwasher, Disposal, Microwave, Range
- Laundry: Washer Hookup
Features
- Window Treatments, Breakfast Bar, Bedroom on Main Level, Entrance Foyer, Kitchen Island, Stainless Steel Appliances, Solid Surface Counters
- Flooring: Carpet, Laminate, Tile
- Doors: Insulated Doors, Storm Door(s)
Interior area
- Total structure area: 2,319
- Total interior livable area: 1,919 sqft
Property
Parking
- Total spaces: 4
- Parking features: Attached, Garage, Two Car Garage, Garage Door Opener
- Attached garage spaces: 2
Features
- Levels: One
- Stories: 1
- Patio & porch: Patio, Porch, Screened
- Exterior features: Patio
- Pool features: Community, Outdoor Pool
- Waterfront features: Pond
Lot
- Size: 6,969 sqft
- Dimensions: 60 x 120
- Features: Lake Front, Outside City Limits, Pond on Lot, Rectangular, Rectangular Lot
Details
- Additional parcels included: ,
- Parcel number: 36306020050
- Zoning: RES
- Special conditions: None
Construction
Type & style
- Home type: SingleFamily
- Architectural style: Ranch
- Property subtype: Single Family Residence
Materials
- Vinyl Siding
- Foundation: Slab
Condition
- Resale
- Year built: 2020
Details
- Builder model: Compton
Utilities & green energy
- Water: Public
- Utilities for property: Cable Available, Electricity Available, Natural Gas Available, Phone Available, Sewer Available, Underground Utilities, Water Available
Green energy
- Energy efficient items: Doors, Windows
Community & neighborhood
Security
- Security features: Security System, Smoke Detector(s)
Community
- Community features: Golf Carts OK, Long Term Rental Allowed, Pool
Location
- Region: Conway
- Subdivision: Heritage Preserve
HOA & financial
HOA
- Has HOA: Yes
- HOA fee: $80 monthly
- Amenities included: Owner Allowed Golf Cart, Owner Allowed Motorcycle, Pet Restrictions, Tenant Allowed Golf Cart, Tenant Allowed Motorcycle
- Services included: Pool(s), Trash
Other
Other facts
- Listing terms: Cash,Conventional,FHA,VA Loan
Price history
| Date | Event | Price |
|---|---|---|
| 3/31/2023 | Sold | $375,000$195/sqft |
Source: | ||
| 2/1/2023 | Pending sale | $375,000$195/sqft |
Source: | ||
| 1/27/2023 | Listed for sale | $375,000+41%$195/sqft |
Source: | ||
| 6/15/2021 | Sold | $265,915+12.6%$139/sqft |
Source: | ||
| 12/2/2020 | Sold | $236,250$123/sqft |
Source: Agent Provided Report a problem | ||
Public tax history
Tax history is unavailable.
Neighborhood: 29526
Nearby schools
GreatSchools rating
- 4/10Waccamaw Elementary SchoolGrades: PK-5Distance: 7.7 mi
- 7/10Black Water Middle SchoolGrades: 6-8Distance: 5.4 mi
- 7/10Carolina Forest High SchoolGrades: 9-12Distance: 5.6 mi
Schools provided by the listing agent
- Elementary: Waccamaw Elementary School
- Middle: Black Water Middle School
- High: Carolina Forest High School
Source: CCAR. This data may not be complete. We recommend contacting the local school district to confirm school assignments for this home.
Get pre-qualified for a loan
At Zillow Home Loans, we can pre-qualify you in as little as 5 minutes with no impact to your credit score.An equal housing lender. NMLS #10287.
Sell with ease on Zillow
Get a Zillow Showcase℠ listing at no additional cost and you could sell for —faster.
$363,800
2% more+$7,276
With Zillow Showcase(estimated)$371,076

