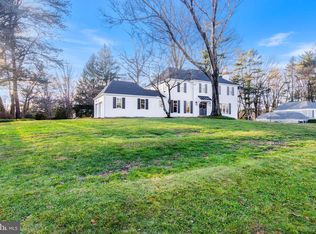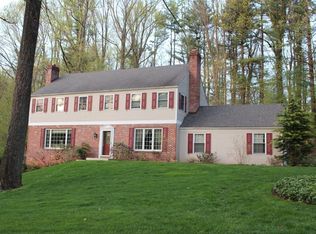Sold for $1,600,000
$1,600,000
889 Westover Rd, Newtown Square, PA 19073
5beds
4,803sqft
Single Family Residence
Built in 1969
0.85 Acres Lot
$1,691,500 Zestimate®
$333/sqft
$5,279 Estimated rent
Home value
$1,691,500
$1.59M - $1.81M
$5,279/mo
Zestimate® history
Loading...
Owner options
Explore your selling options
What's special
The fit and finish quality with thoughtful custom features will delight you in this entirely renovated, “back to the studs” home. Exterior is Stone and James Hardie Siding/Shakes with Andersen windows and doors. Interior custom cherry cabinets, 5 panel solid oak doors & oversized oak trim with three custom fireplaces. All flooring is site finished, new oak hardwood, upgraded slate or marble with “multi-zone” radiant floor heating that will warm your toes year-round. Set on a wooded .8 Acre lot backing up to a dedicated “green space” on a quiet cul- de-sac in Radnor Township; the landscape and lawn are totally natural with native plantings throughout, drawing birds and bees to a “chemical free” oasis. Tucked neatly into the back yard, the 27,000-gallon pool will delight you and your guests with chemical and salt free ECOsmarte conditioned pure water. A completely fenced back yard designed to keep your pets “in” and the deer “out”. The open flow of the first floor affords a perfect entertainment area for large parties, yet enough separation of space to throw an intimate dinner. The expansive “four season” sun porch provides a welcoming space for dining, conversation or reading. In the kitchen, abundant granite counter space with two sinks means no need to bump elbows while preparing a buffet or a breakfast for two. Wolf cooktop with griddle, Wolf double oven, 2 Meile dishwashers, Sub-zero refrigerator/freezer and an under counter wine/beverage fridge. A “drinking water” faucet and Ice maker that are supplied by a reverse osmosis system that makes ice totally pure & clear. A full walk-in pantry with a large upright Freezer provides additional storage for your dry and frozen foods. The upstairs master suite is complete with sitting/office area and a full ensuite bathroom with his and hers vanities and custom cabinetry. Upstairs laundry saves you trips up and down the stairs. The finished daylight lower level is great for entertaining and accommodating overnight guests, including a pool table, large screen entertainment center and “multi-zone” audiophile sound system, Built-in custom Murphy bed, full bath, fireplace, wet bar, cedar closet and separate backyard entrance complete with abundant enclosed storage areas. More details are available from the Disclosure and Highlights List here in the MLS. Schedule your showing today. Professional Photos coming soon
Zillow last checked: 8 hours ago
Listing updated: May 07, 2024 at 10:15am
Listed by:
Kenn Brown 610-585-0011,
Long & Foster Real Estate, Inc.
Bought with:
Dylan Ostrow, RS332866
Keller Williams Main Line
Erica Deuschle, RS311481
Keller Williams Main Line
Source: Bright MLS,MLS#: PADE2063158
Facts & features
Interior
Bedrooms & bathrooms
- Bedrooms: 5
- Bathrooms: 4
- Full bathrooms: 4
- Main level bathrooms: 1
- Main level bedrooms: 1
Basement
- Area: 1051
Heating
- Forced Air, Hot Water, Radiant, Zoned, Natural Gas
Cooling
- Central Air, Electric
Appliances
- Included: Cooktop, Double Oven, Dishwasher, Disposal, Water Treat System, Gas Water Heater
- Laundry: Upper Level
Features
- Bathroom - Stall Shower, Dining Area, Combination Kitchen/Dining, Entry Level Bedroom, Open Floorplan, Kitchen - Gourmet, Kitchen Island, Pantry, Primary Bath(s), Recessed Lighting, Soaking Tub, Sound System, Walk-In Closet(s)
- Flooring: Ceramic Tile, Slate, Hardwood, Heated, Wood
- Windows: Bay/Bow
- Basement: Full,Exterior Entry,Finished
- Has fireplace: No
Interior area
- Total structure area: 8,555
- Total interior livable area: 4,803 sqft
- Finished area above ground: 3,752
- Finished area below ground: 1,051
Property
Parking
- Total spaces: 2
- Parking features: Inside Entrance, Garage Door Opener, Driveway, Attached, Other
- Attached garage spaces: 2
- Has uncovered spaces: Yes
Accessibility
- Accessibility features: None
Features
- Levels: Two
- Stories: 2
- Exterior features: Lawn Sprinkler, Lighting
- Has private pool: Yes
- Pool features: In Ground, Private
- Fencing: Other
Lot
- Size: 0.85 Acres
- Features: Cul-De-Sac, Front Yard, Rear Yard, SideYard(s)
Details
- Additional structures: Above Grade, Below Grade
- Parcel number: 36040270504
- Zoning: R1
- Zoning description: Residential Single-family detached dwelling
- Special conditions: Standard
Construction
Type & style
- Home type: SingleFamily
- Architectural style: Colonial
- Property subtype: Single Family Residence
Materials
- Frame, HardiPlank Type, Stone
- Foundation: Concrete Perimeter
- Roof: Pitched,Shingle
Condition
- Excellent
- New construction: No
- Year built: 1969
- Major remodel year: 2011
Details
- Builder name: BURTON KANES
Utilities & green energy
- Electric: 200+ Amp Service, Circuit Breakers
- Sewer: Public Sewer
- Water: Public
- Utilities for property: Cable Connected, Broadband, Fiber Optic
Community & neighborhood
Security
- Security features: Security System
Location
- Region: Newtown Square
- Subdivision: None Available
- Municipality: RADNOR TWP
Other
Other facts
- Listing agreement: Exclusive Right To Sell
- Listing terms: Conventional,Cash
- Ownership: Fee Simple
Price history
| Date | Event | Price |
|---|---|---|
| 4/29/2024 | Sold | $1,600,000-4.5%$333/sqft |
Source: | ||
| 3/16/2024 | Contingent | $1,675,000$349/sqft |
Source: | ||
| 3/14/2024 | Listed for sale | $1,675,000+121.9%$349/sqft |
Source: | ||
| 8/3/2010 | Sold | $755,000-5.5%$157/sqft |
Source: Agent Provided Report a problem | ||
| 5/15/2010 | Price change | $799,000-4.7%$166/sqft |
Source: RE/MAX Executive Realty #5665502 Report a problem | ||
Public tax history
| Year | Property taxes | Tax assessment |
|---|---|---|
| 2025 | $13,370 +3.8% | $636,920 |
| 2024 | $12,878 +4.1% | $636,920 |
| 2023 | $12,367 +1.1% | $636,920 |
Find assessor info on the county website
Neighborhood: 19073
Nearby schools
GreatSchools rating
- 8/10Ithan El SchoolGrades: K-5Distance: 1.2 mi
- 8/10Radnor Middle SchoolGrades: 6-8Distance: 2.7 mi
- 9/10Radnor Senior High SchoolGrades: 9-12Distance: 2.8 mi
Schools provided by the listing agent
- Elementary: Ithan
- Middle: Radnor
- High: Radnor
- District: Radnor Township
Source: Bright MLS. This data may not be complete. We recommend contacting the local school district to confirm school assignments for this home.
Get a cash offer in 3 minutes
Find out how much your home could sell for in as little as 3 minutes with a no-obligation cash offer.
Estimated market value
$1,691,500

