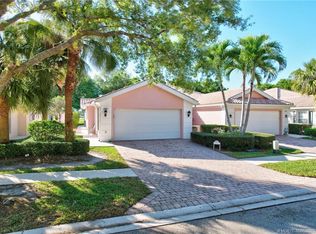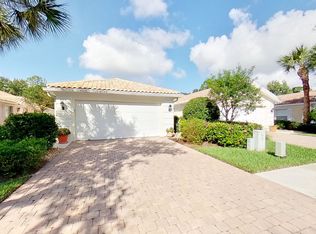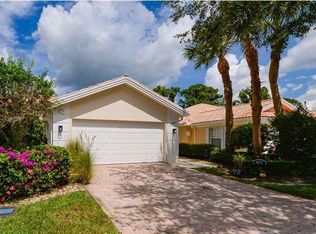Sold for $540,000 on 10/27/25
$540,000
889 SW Balmoral Trace, Stuart, FL 34997
2beds
1,528sqft
Villa
Built in 2000
4,874 Square Feet Lot
$532,400 Zestimate®
$353/sqft
$2,473 Estimated rent
Home value
$532,400
$484,000 - $586,000
$2,473/mo
Zestimate® history
Loading...
Owner options
Explore your selling options
What's special
Totally remodeled, New Roof and gutters, new impact windows and doors- new garage door w Smart Q opener, all new Stainless steel appliances. Amazing golf and lake views with perfect sunset views. Total remodel with brand new LVP Flooring throughout, All new solid core interior doors and trim. Huge 10ft Island with quartz countertops. 12ft ship lap fireplace with 75'' smart TV, Dry bar with dual zone wine cooler & LED lighting. Both bathrooms are totally remodeled- Master bath has new 60'' dual sink vanity- lighted mirror and lighted niche in shower. Guest bath has tub with all new tile, vanity and lighted mirror. The Florida Club is a gated community with public golf course, tennis/pickle ball and community pool
Zillow last checked: 8 hours ago
Listing updated: October 30, 2025 at 01:31am
Listed by:
Todd Dockswell 561-601-1144,
Premier Properties of PB Inc
Bought with:
Brenda D Nuzzolo
KW Reserve
Source: BeachesMLS,MLS#: RX-11117723 Originating MLS: Beaches MLS
Originating MLS: Beaches MLS
Facts & features
Interior
Bedrooms & bathrooms
- Bedrooms: 2
- Bathrooms: 2
- Full bathrooms: 2
Primary bedroom
- Level: M
- Area: 180 Square Feet
- Dimensions: 15 x 12
Bedroom 2
- Level: M
- Area: 165 Square Feet
- Dimensions: 15 x 11
Dining room
- Level: M
- Area: 140 Square Feet
- Dimensions: 14 x 10
Kitchen
- Level: M
- Area: 100 Square Feet
- Dimensions: 10 x 10
Living room
- Level: M
- Area: 216 Square Feet
- Dimensions: 18 x 12
Patio
- Level: M
- Area: 154 Square Feet
- Dimensions: 14 x 11
Utility room
- Level: M
- Area: 48 Square Feet
- Dimensions: 8 x 6
Heating
- Central, Electric
Cooling
- Ceiling Fan(s), Central Air, Electric
Appliances
- Included: Dishwasher, Disposal, Dryer, Ice Maker, Microwave, Electric Range, Refrigerator, Washer
- Laundry: Sink, Inside, Laundry Closet
Features
- Bar, Ctdrl/Vault Ceilings, Entry Lvl Lvng Area, Entrance Foyer, Pantry, Split Bedroom, Volume Ceiling, Walk-In Closet(s), Central Vacuum
- Flooring: Other
- Windows: Blinds, Drapes, Hurricane Windows, Impact Glass, Accordion Shutters (Complete), Impact Glass (Complete)
Interior area
- Total structure area: 2,119
- Total interior livable area: 1,528 sqft
Property
Parking
- Total spaces: 2
- Parking features: Garage - Attached, Auto Garage Open
- Attached garage spaces: 2
Features
- Levels: < 4 Floors
- Stories: 1
- Patio & porch: Covered Patio, Screened Patio
- Exterior features: Auto Sprinkler
- Pool features: Community
- Has view: Yes
- View description: Golf Course, Lake
- Has water view: Yes
- Water view: Lake
- Waterfront features: Lake Front
- Frontage type: Golf Course
Lot
- Size: 4,874 sqft
- Features: < 1/4 Acre, Sidewalks
Details
- Parcel number: 073941018000010900
- Zoning: RES
Construction
Type & style
- Home type: SingleFamily
- Architectural style: Mediterranean,Spanish,Villa
- Property subtype: Villa
Materials
- Concrete, Stucco
- Roof: Metal
Condition
- Resale
- New construction: No
- Year built: 2000
Utilities & green energy
- Sewer: Public Sewer
- Water: Public
- Utilities for property: Cable Connected, Electricity Connected, Underground Utilities
Community & neighborhood
Security
- Security features: Smoke Detector(s)
Community
- Community features: Golf, Pickleball, Sidewalks, Street Lights, Tennis Court(s), No Membership Avail, Gated
Location
- Region: Stuart
- Subdivision: Florida Club
HOA & financial
HOA
- Has HOA: Yes
- HOA fee: $313 monthly
- Services included: Cable TV, Electricity, Maintenance Grounds, Management Fees, Manager
Other fees
- Application fee: $100
Other
Other facts
- Listing terms: Cash,Conventional
Price history
| Date | Event | Price |
|---|---|---|
| 10/27/2025 | Sold | $540,000-6.1%$353/sqft |
Source: | ||
| 9/5/2025 | Price change | $574,900-3.4%$376/sqft |
Source: | ||
| 8/22/2025 | Listed for sale | $594,900+0.8%$389/sqft |
Source: | ||
| 8/21/2025 | Listing removed | $589,900$386/sqft |
Source: | ||
| 8/16/2025 | Price change | $589,900-1.7%$386/sqft |
Source: | ||
Public tax history
| Year | Property taxes | Tax assessment |
|---|---|---|
| 2024 | $6,464 +4.4% | $366,780 +6% |
| 2023 | $6,192 +1426.8% | $346,090 +77.1% |
| 2022 | $406 +4.1% | $195,369 +3% |
Find assessor info on the county website
Neighborhood: 34997
Nearby schools
GreatSchools rating
- 8/10Crystal Lake Elementary SchoolGrades: PK-5Distance: 1 mi
- 5/10Dr. David L. Anderson Middle SchoolGrades: 6-8Distance: 2.5 mi
- 5/10South Fork High SchoolGrades: 9-12Distance: 1.2 mi
Get a cash offer in 3 minutes
Find out how much your home could sell for in as little as 3 minutes with a no-obligation cash offer.
Estimated market value
$532,400
Get a cash offer in 3 minutes
Find out how much your home could sell for in as little as 3 minutes with a no-obligation cash offer.
Estimated market value
$532,400


