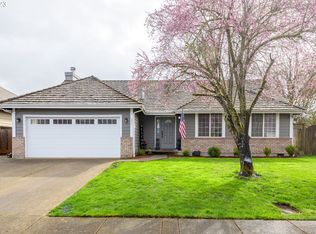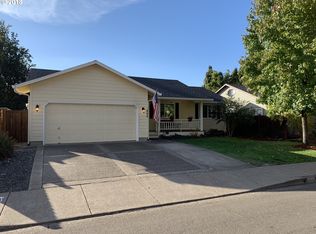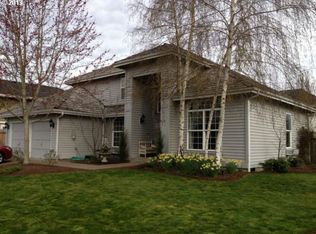Sold
$440,000
889 S 45th Pl, Springfield, OR 97478
3beds
1,824sqft
Residential, Single Family Residence
Built in 1993
8,276.4 Square Feet Lot
$447,100 Zestimate®
$241/sqft
$2,450 Estimated rent
Home value
$447,100
$425,000 - $469,000
$2,450/mo
Zestimate® history
Loading...
Owner options
Explore your selling options
What's special
Comfortable custom home on a large corner lot in a great residential neighborhood. Open split-level layout with 3 Bedrooms and 2 and a half baths plus cozy den. Sliders to covered patio overlooking the flat and spacious yard including sprinkler system, water feature and pond. High quality Brazilian Cherry wood flooring. Brand new vapor barrier. RV Parking. Low taxes. No HOA. Easy to own and maintain. Walk to Volunteer Park. Only 1 mile from restaurants on Main Street. Call for a showing today!
Zillow last checked: 8 hours ago
Listing updated: April 02, 2024 at 12:36pm
Listed by:
Maria Abarca Roberts 541-505-4767,
Cascade Hasson Sotheby's International Realty,
Dennis Coxen 503-388-2526,
Cascade Hasson Sotheby's International Realty
Bought with:
Melissa McGuire, 200201146
Berkshire Hathaway HomeServices Real Estate Professionals
Source: RMLS (OR),MLS#: 23523635
Facts & features
Interior
Bedrooms & bathrooms
- Bedrooms: 3
- Bathrooms: 3
- Full bathrooms: 2
- Partial bathrooms: 1
Primary bedroom
- Features: Ceiling Fan, Double Closet, Wallto Wall Carpet
- Level: Upper
- Area: 169
- Dimensions: 13 x 13
Bedroom 2
- Features: Wallto Wall Carpet
- Level: Upper
- Area: 99
- Dimensions: 9 x 11
Bedroom 3
- Features: Wallto Wall Carpet
- Level: Upper
- Area: 99
- Dimensions: 9 x 11
Dining room
- Features: Sliding Doors, Wood Floors
- Level: Main
- Area: 90
- Dimensions: 9 x 10
Family room
- Features: Ceiling Fan, Sliding Doors, Wallto Wall Carpet
- Level: Lower
- Area: 143
- Dimensions: 11 x 13
Kitchen
- Features: Bay Window, Pantry, Vinyl Floor
- Level: Main
- Area: 112
- Width: 14
Living room
- Features: Fireplace, Wallto Wall Carpet
- Level: Main
- Area: 228
- Dimensions: 12 x 19
Heating
- Forced Air, Fireplace(s)
Cooling
- Central Air
Appliances
- Included: Built-In Range, Dishwasher, Disposal, Free-Standing Refrigerator, Washer/Dryer, Gas Water Heater
- Laundry: Laundry Room
Features
- Ceiling Fan(s), Bathroom, Pantry, Double Closet
- Flooring: Vinyl, Wall to Wall Carpet, Wood
- Doors: Sliding Doors
- Windows: Double Pane Windows, Bay Window(s)
- Basement: Crawl Space
- Fireplace features: Gas
Interior area
- Total structure area: 1,824
- Total interior livable area: 1,824 sqft
Property
Parking
- Total spaces: 2
- Parking features: Driveway, On Street, RV Access/Parking, Garage Door Opener, Attached
- Attached garage spaces: 2
- Has uncovered spaces: Yes
Accessibility
- Accessibility features: Garage On Main, Accessibility
Features
- Levels: Two,Tri Level
- Stories: 2
- Patio & porch: Covered Patio, Deck, Patio
- Exterior features: Yard
- Fencing: Fenced
Lot
- Size: 8,276 sqft
- Features: Level, Sprinkler, SqFt 7000 to 9999
Details
- Additional structures: RVParking, ToolShed
- Parcel number: 1338001
- Zoning: LDR
Construction
Type & style
- Home type: SingleFamily
- Property subtype: Residential, Single Family Residence
Materials
- Other
- Foundation: Concrete Perimeter
- Roof: Composition
Condition
- Resale
- New construction: No
- Year built: 1993
Utilities & green energy
- Gas: Gas
- Sewer: Public Sewer
- Water: Public
- Utilities for property: Cable Connected
Community & neighborhood
Location
- Region: Springfield
Other
Other facts
- Listing terms: Cash,Conventional,VA Loan
- Road surface type: Paved
Price history
| Date | Event | Price |
|---|---|---|
| 3/21/2024 | Sold | $440,000-4.3%$241/sqft |
Source: | ||
| 2/21/2024 | Pending sale | $459,900$252/sqft |
Source: | ||
| 9/16/2023 | Listed for sale | $459,900$252/sqft |
Source: | ||
Public tax history
| Year | Property taxes | Tax assessment |
|---|---|---|
| 2025 | $3,882 +1.6% | $211,696 +3% |
| 2024 | $3,819 +11.1% | $205,531 -3.2% |
| 2023 | $3,436 +3.4% | $212,296 +3% |
Find assessor info on the county website
Neighborhood: 97478
Nearby schools
GreatSchools rating
- 3/10Mt Vernon Elementary SchoolGrades: K-5Distance: 0.5 mi
- 6/10Agnes Stewart Middle SchoolGrades: 6-8Distance: 1.4 mi
- 5/10Thurston High SchoolGrades: 9-12Distance: 1.9 mi
Schools provided by the listing agent
- Elementary: Mt Vernon
- Middle: Agnes Stewart
- High: Thurston
Source: RMLS (OR). This data may not be complete. We recommend contacting the local school district to confirm school assignments for this home.

Get pre-qualified for a loan
At Zillow Home Loans, we can pre-qualify you in as little as 5 minutes with no impact to your credit score.An equal housing lender. NMLS #10287.


