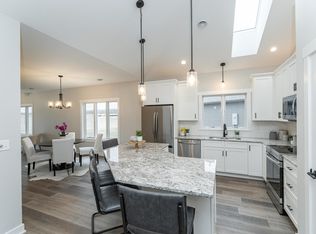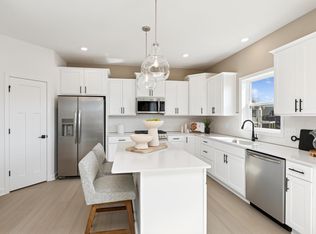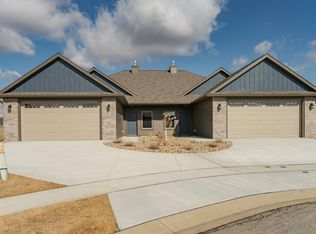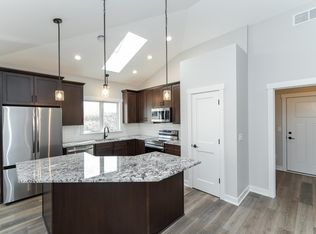Closed
$455,000
889 Picadilly Ln NW, Rochester, MN 55901
2beds
1,632sqft
Townhouse Side x Side
Built in 2024
5,662.8 Square Feet Lot
$475,800 Zestimate®
$279/sqft
$2,071 Estimated rent
Home value
$475,800
$433,000 - $523,000
$2,071/mo
Zestimate® history
Loading...
Owner options
Explore your selling options
What's special
This newly built townhome offers effortless single-level living with 2 spacious bedrooms and 2 well-appointed bathrooms. At the heart of the home is a light and airy kitchen, featuring dark cabinetry, sleek countertops, stainless steel appliances, vaulted ceilings, and a skylight that fills the space with natural light. A convenient pantry adds extra storage, while the open-concept living area, anchored by a cozy corner fireplace, creates an inviting atmosphere for relaxation and entertaining. A versatile den or bonus room offers endless possibilities-perfect for a home office, workout space, or extra living area-and opens to a private patio with nearby access to the scenic trails of Essex Park. The primary bedroom is a peaceful retreat, with a luxurious ensuite bathroom and a spacious walk-in closet. With abundant natural light throughout, this beautifully crafted, move-in-ready townhome is ready for you to make it your own.
Zillow last checked: 8 hours ago
Listing updated: December 18, 2025 at 10:35pm
Listed by:
Mary DaRos 507-358-0624,
Edina Realty, Inc.
Bought with:
Marlene Polansky
Edina Realty, Inc.
Source: NorthstarMLS as distributed by MLS GRID,MLS#: 6626083
Facts & features
Interior
Bedrooms & bathrooms
- Bedrooms: 2
- Bathrooms: 2
- Full bathrooms: 1
- 3/4 bathrooms: 1
Bedroom
- Level: Main
- Area: 198 Square Feet
- Dimensions: 11x18
Bedroom 2
- Level: Main
- Area: 132 Square Feet
- Dimensions: 11x12
Primary bathroom
- Level: Main
Bathroom
- Level: Main
Dining room
- Level: Main
- Area: 132 Square Feet
- Dimensions: 11x12
Kitchen
- Level: Main
- Area: 121 Square Feet
- Dimensions: 11x11
Laundry
- Level: Main
Living room
- Level: Main
- Area: 306 Square Feet
- Dimensions: 18x17
Sun room
- Level: Main
- Area: 120 Square Feet
- Dimensions: 8x15
Walk in closet
- Level: Main
Heating
- Forced Air
Cooling
- Central Air
Appliances
- Included: Dishwasher, Microwave, Range, Refrigerator
Features
- Basement: None
- Number of fireplaces: 1
- Fireplace features: Gas
Interior area
- Total structure area: 1,632
- Total interior livable area: 1,632 sqft
- Finished area above ground: 1,632
- Finished area below ground: 0
Property
Parking
- Total spaces: 2
- Parking features: Attached, Concrete
- Attached garage spaces: 2
Accessibility
- Accessibility features: No Stairs External, No Stairs Internal
Features
- Levels: One
- Stories: 1
- Patio & porch: Patio
- Pool features: None
- Fencing: None
Lot
- Size: 5,662 sqft
Details
- Foundation area: 1632
- Parcel number: 741432086552
- Zoning description: Residential-Single Family
Construction
Type & style
- Home type: Townhouse
- Property subtype: Townhouse Side x Side
- Attached to another structure: Yes
Materials
- Roof: Asphalt
Condition
- New construction: Yes
- Year built: 2024
Utilities & green energy
- Electric: Circuit Breakers
- Gas: Natural Gas
- Sewer: City Sewer/Connected
- Water: City Water/Connected
Community & neighborhood
Location
- Region: Rochester
- Subdivision: Essex Estates 6th Sub
HOA & financial
HOA
- Has HOA: Yes
- HOA fee: $350 monthly
- Services included: Hazard Insurance, Lawn Care, Snow Removal
- Association name: Old Villas of Essex Estates Townhomes
- Association phone: 507-259-7080
Other
Other facts
- Road surface type: Paved
Price history
| Date | Event | Price |
|---|---|---|
| 12/18/2024 | Sold | $455,000-2.2%$279/sqft |
Source: | ||
| 11/18/2024 | Pending sale | $465,000$285/sqft |
Source: | ||
| 11/7/2024 | Listed for sale | $465,000-3.1%$285/sqft |
Source: | ||
| 10/3/2024 | Listing removed | $479,900$294/sqft |
Source: | ||
| 4/25/2024 | Listed for sale | $479,900$294/sqft |
Source: | ||
Public tax history
| Year | Property taxes | Tax assessment |
|---|---|---|
| 2025 | $3,166 +416.6% | $445,400 +96.6% |
| 2024 | $613 | $226,500 +466.2% |
| 2023 | -- | $40,000 +33.3% |
Find assessor info on the county website
Neighborhood: 55901
Nearby schools
GreatSchools rating
- 6/10Overland Elementary SchoolGrades: PK-5Distance: 1.6 mi
- 5/10John Marshall Senior High SchoolGrades: 8-12Distance: 2.6 mi
- 3/10Dakota Middle SchoolGrades: 6-8Distance: 3.9 mi
Schools provided by the listing agent
- Elementary: Overland
- Middle: Dakota
- High: John Marshall
Source: NorthstarMLS as distributed by MLS GRID. This data may not be complete. We recommend contacting the local school district to confirm school assignments for this home.
Get a cash offer in 3 minutes
Find out how much your home could sell for in as little as 3 minutes with a no-obligation cash offer.
Estimated market value$475,800
Get a cash offer in 3 minutes
Find out how much your home could sell for in as little as 3 minutes with a no-obligation cash offer.
Estimated market value
$475,800



