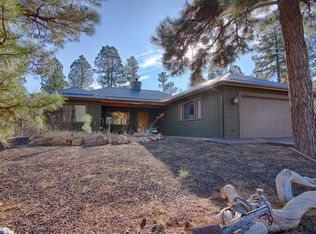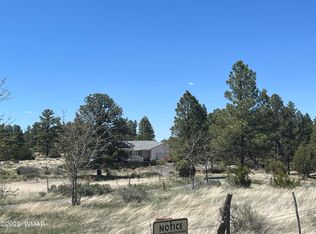LUXURY rock covered Mansion style with more upgrades than can be stated in this small remark section. This Horse Property with arena area has 5000 square feet and must be seen to appreciate. 5 bedrooms - each with their own bath. (5.5 baths) Dream chef kitchen with a Wolf Stove/double oven, oversized fridge, stunning granite with tons of cabinets and beautiful granite work space. Large panty and large eat in kitchen with formal dining area (currently used as an office) . Large open Great Room that opens to a large fabulous outdoor area with built in BBQ, waterfalls, ponds and more Privacy - peace and quiet. Truly unique and energy efficient in-floor radiant heat system! Granite staircase and upgraded granite and stone throughout. Click more!
This property is off market, which means it's not currently listed for sale or rent on Zillow. This may be different from what's available on other websites or public sources.

