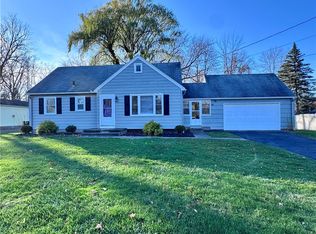Closed
$237,000
889 Long Pond Rd, Rochester, NY 14626
3beds
1,380sqft
Single Family Residence
Built in 1961
0.5 Acres Lot
$260,600 Zestimate®
$172/sqft
$2,098 Estimated rent
Home value
$260,600
$245,000 - $276,000
$2,098/mo
Zestimate® history
Loading...
Owner options
Explore your selling options
What's special
Welcome to this SPECTACULAR RANCH in the heart of Greece, close to all ameneties and schools! Enjoy one level living at its finest! As you enter you will find an amazing ENCLOSED SUNROOM/BREEZEWAY with a TON of extra space for whatever your needs are! With an attached 2 CAR GARAGE and SHED there is plenty of storage! The updated kitchen has NEW CABINETS, GRANITE counter tops and STAINLESS STEEL APPLIANCES! There is an updated bathroom and 3 generously sized bedrooms! Outside you will enjoy your HUGE PRIVATE BACKYARD OASIS complete with HOT TUB and PATIO! With well mantainted and newer mechanicals as well as roof there is nothing to do here but MOVE RIGHT IN AND ENJOY! Delayed showings to begin Thursday March 27th. Negotiations to begin Tuesday April 1st at 10 am
Zillow last checked: 8 hours ago
Listing updated: June 12, 2025 at 10:25am
Listed by:
Dana L Hall 585-279-8082,
RE/MAX Plus
Bought with:
Stephen Cass, 10401231335
RE/MAX Realty Group
Source: NYSAMLSs,MLS#: R1595326 Originating MLS: Rochester
Originating MLS: Rochester
Facts & features
Interior
Bedrooms & bathrooms
- Bedrooms: 3
- Bathrooms: 1
- Full bathrooms: 1
- Main level bathrooms: 1
- Main level bedrooms: 3
Heating
- Gas, Forced Air
Cooling
- Central Air
Appliances
- Included: Dryer, Dishwasher, Electric Oven, Electric Range, Disposal, Gas Water Heater, Microwave, Refrigerator, Washer
- Laundry: In Basement
Features
- Ceiling Fan(s), Eat-in Kitchen, Granite Counters, Hot Tub/Spa, Bedroom on Main Level, Main Level Primary
- Flooring: Hardwood, Luxury Vinyl, Varies
- Basement: Full,Sump Pump
- Has fireplace: No
Interior area
- Total structure area: 1,380
- Total interior livable area: 1,380 sqft
Property
Parking
- Total spaces: 2
- Parking features: Attached, Garage, Garage Door Opener
- Attached garage spaces: 2
Features
- Levels: One
- Stories: 1
- Exterior features: Blacktop Driveway
- Has spa: Yes
- Spa features: Hot Tub
Lot
- Size: 0.50 Acres
- Dimensions: 100 x 219
- Features: Near Public Transit, Rectangular, Rectangular Lot, Residential Lot
Details
- Additional structures: Shed(s), Storage
- Parcel number: 2628000590100005021000
- Special conditions: Standard
Construction
Type & style
- Home type: SingleFamily
- Architectural style: Ranch
- Property subtype: Single Family Residence
Materials
- Vinyl Siding
- Foundation: Block
- Roof: Asphalt
Condition
- Resale
- Year built: 1961
Utilities & green energy
- Electric: Circuit Breakers
- Sewer: Connected
- Water: Connected, Public
- Utilities for property: Sewer Connected, Water Connected
Community & neighborhood
Location
- Region: Rochester
- Subdivision: Robert Finewood
Other
Other facts
- Listing terms: Cash,Conventional,FHA,VA Loan
Price history
| Date | Event | Price |
|---|---|---|
| 6/4/2025 | Sold | $237,000+24.8%$172/sqft |
Source: | ||
| 4/2/2025 | Pending sale | $189,900$138/sqft |
Source: | ||
| 3/26/2025 | Listed for sale | $189,900+40.7%$138/sqft |
Source: | ||
| 12/9/2020 | Sold | $135,000-3.5%$98/sqft |
Source: | ||
| 10/15/2020 | Pending sale | $139,900$101/sqft |
Source: Howard Hanna - Greece #R1297104 Report a problem | ||
Public tax history
| Year | Property taxes | Tax assessment |
|---|---|---|
| 2024 | -- | $126,000 |
| 2023 | -- | $126,000 -5.6% |
| 2022 | -- | $133,500 |
Find assessor info on the county website
Neighborhood: 14626
Nearby schools
GreatSchools rating
- 2/10Pine Brook Elementary SchoolGrades: K-5Distance: 0.7 mi
- 5/10Athena Middle SchoolGrades: 6-8Distance: 0.5 mi
- 6/10Athena High SchoolGrades: 9-12Distance: 0.5 mi
Schools provided by the listing agent
- District: Greece
Source: NYSAMLSs. This data may not be complete. We recommend contacting the local school district to confirm school assignments for this home.
