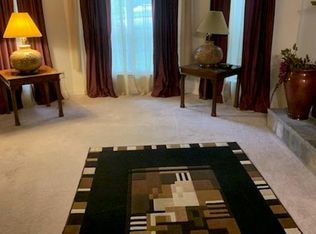Quality workmanship built by Seller in 1974, this home has great bones! Solid wood double entry doors welcome you into a stunning two story foyer! The great room with wall of windows bringing nature in is so cozy with a three story masonry fireplace and walls flanked in gorgeous cedar! Solid wood doors throughout! Oversized coverd porch perfect for dining/entertaining/relaxing overlooks 2 acre parklike setting! Basement with in-law suite has private driveway and entry, plenty of storage and a workshop area. Private lot w/ beautiful mature trees and open grass spaces!So much house for the money! Also, no HOA! With your updated touches, this home can be a showplace!! The beautiful brick with cedar accents on the exterior goes right along with today's Farmhouse trends! Huge laundry room off kitchen, additional bedroom and bath on main level could be used as an office or guest suite. There is also a large living room on the main level opposite the dining room. Lot is amazing....private yet has a large open grass area with so many possibilities for outdoor living......firepit conversation area, pool etc!! Great location within walking distance to the YMCA at the end of King Road and close to the town of Stone Mountain and beautiful Stone Mountain Park. Hurry, this one won't last!!
This property is off market, which means it's not currently listed for sale or rent on Zillow. This may be different from what's available on other websites or public sources.
