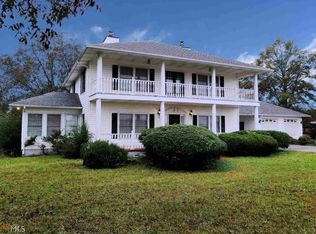DREAM HOUSE ON 33.06 ACRES IS ONLY 2 YRS OLD AND HAS A 50' X 80' COMM WORKSHOP & COMPLETE APARTMENT, DREAM NO MORE, JUST COME SEE THIS ONE SOON !! CRAFTSMAN FARMHOUSE HAS CHARM GALORE FROM THE LONG PRIVATE DRIVEWAY TO THE STUNNING 3 SEASON SCREENED OUTDOOR LIVING W/ FIREPLACE, SIDE ENTRY GARAGE W/ CRAFTSMAN DETAIL GIVING THIS ONE LOTS OF CURB APPEAL. ENTER FOYER TO SEE AMAZING SEPARATE DINING ROOM OPEN TO FAMILY ROOM & THIS ONE OF A KIND FARMHOUSE KITCHEN THAT HAS ALL YOUR HEART DESIRES FROM WALL OVEN & MICROWAVE, 5 BURNER GAS COOK TOP, HUGE KITCHEN TABLE ISLAND, HUGE WALK IN AMAZING PANTRY,GRANITE COUNTERS W/ CUSTOM WHITE CABINETRY. MAIN LEVEL HAS CUSTOM HARDWOODS & TILE FLOORING, TALL DOORS AND RECLAIMED WOOD MANTLES AND A MASTER SUITE TO LIVE FOR !
This property is off market, which means it's not currently listed for sale or rent on Zillow. This may be different from what's available on other websites or public sources.
